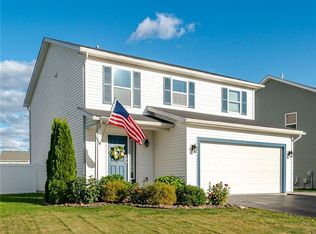Closed
$345,000
82 Rangers Ct, Rochester, NY 14612
3beds
1,542sqft
Single Family Residence
Built in 2014
8,276.4 Square Feet Lot
$363,800 Zestimate®
$224/sqft
$3,194 Estimated rent
Home value
$363,800
$342,000 - $389,000
$3,194/mo
Zestimate® history
Loading...
Owner options
Explore your selling options
What's special
Welcome to 82 Rangers Court, a well-maintained colonial home featuring a thoughtful layout and modern updates. This 3-bedroom, 2.5-bath property offers an open-concept kitchen with quartz countertops and a breakfast bar, perfect for casual meals or entertaining. A spacious front room provides a versatile space to relax or gather with friends and family. The primary suite serves as a peaceful retreat with its private en-suite bath and walk-in closet. The partially finished basement, complete with an egress window, adds flexible options for additional living or recreation space. Outdoors, the Trex decks overlook a fully fenced yard and pool, creating an inviting setting for entertaining or unwinding. Located near parks, trails, and Lake Ontario, this home blends modern comfort with convenient access to nearby amenities. Schedule your showing today to see everything it has to offer! Showings begin 12/03/24 at 10am. Offers to be submitted on 12/09/24 by noon and good until 8pm.
Zillow last checked: 8 hours ago
Listing updated: March 11, 2025 at 12:27pm
Listed by:
William Arieno 585-750-6030,
Howard Hanna,
Dominic Arieno 585-261-3163,
Howard Hanna
Bought with:
Maria Pikulyak, 10491212499
Destination Properties
Source: NYSAMLSs,MLS#: R1579282 Originating MLS: Rochester
Originating MLS: Rochester
Facts & features
Interior
Bedrooms & bathrooms
- Bedrooms: 3
- Bathrooms: 3
- Full bathrooms: 2
- 1/2 bathrooms: 1
- Main level bathrooms: 1
Heating
- Gas, Forced Air
Cooling
- Central Air
Appliances
- Included: Dryer, Dishwasher, Disposal, Gas Water Heater, Refrigerator, Washer
- Laundry: Main Level
Features
- Breakfast Bar, Eat-in Kitchen, Quartz Counters, Sliding Glass Door(s), Bath in Primary Bedroom, Programmable Thermostat
- Flooring: Carpet, Luxury Vinyl, Marble, Varies
- Doors: Sliding Doors
- Basement: Egress Windows,Partially Finished,Sump Pump
- Has fireplace: No
Interior area
- Total structure area: 1,542
- Total interior livable area: 1,542 sqft
Property
Parking
- Total spaces: 2
- Parking features: Attached, Garage, Garage Door Opener
- Attached garage spaces: 2
Features
- Levels: Two
- Stories: 2
- Patio & porch: Deck, Open, Porch
- Exterior features: Blacktop Driveway, Deck, Fully Fenced, Play Structure, Pool
- Pool features: Above Ground
- Fencing: Full
Lot
- Size: 8,276 sqft
- Dimensions: 52 x 153
- Features: Rectangular, Rectangular Lot, Residential Lot
Details
- Parcel number: 2628000450800002026000
- Special conditions: Standard
Construction
Type & style
- Home type: SingleFamily
- Architectural style: Colonial,Two Story
- Property subtype: Single Family Residence
Materials
- Vinyl Siding
- Foundation: Poured
- Roof: Asphalt
Condition
- Resale
- Year built: 2014
Utilities & green energy
- Sewer: Connected
- Water: Connected, Public
- Utilities for property: Sewer Connected, Water Connected
Community & neighborhood
Location
- Region: Rochester
- Subdivision: Regency Park Sub Sec 3
Other
Other facts
- Listing terms: Cash,Conventional,FHA,VA Loan
Price history
| Date | Event | Price |
|---|---|---|
| 3/5/2025 | Sold | $345,000+19%$224/sqft |
Source: | ||
| 12/12/2024 | Pending sale | $289,900$188/sqft |
Source: | ||
| 12/2/2024 | Listed for sale | $289,900+61.5%$188/sqft |
Source: | ||
| 12/9/2014 | Sold | $179,525+322.4%$116/sqft |
Source: Public Record Report a problem | ||
| 8/5/2014 | Sold | $42,500$28/sqft |
Source: Public Record Report a problem | ||
Public tax history
| Year | Property taxes | Tax assessment |
|---|---|---|
| 2024 | -- | $175,600 |
| 2023 | -- | $175,600 -3.5% |
| 2022 | -- | $182,000 |
Find assessor info on the county website
Neighborhood: 14612
Nearby schools
GreatSchools rating
- 6/10Paddy Hill Elementary SchoolGrades: K-5Distance: 1.1 mi
- 5/10Arcadia Middle SchoolGrades: 6-8Distance: 0.7 mi
- 6/10Arcadia High SchoolGrades: 9-12Distance: 0.8 mi
Schools provided by the listing agent
- District: Greece
Source: NYSAMLSs. This data may not be complete. We recommend contacting the local school district to confirm school assignments for this home.
