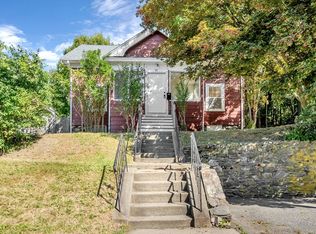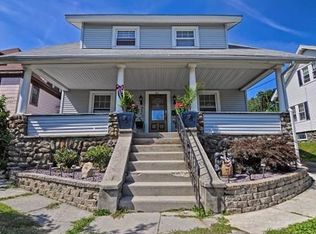Worcester is hot, and this house is conveniently located close to shopping, highways, schools and parks. Directly across from Dodge Park in the desirable Burncoat area, you'll find this solid, generously sized 3 bedroom home with classic features not found in newer houses. Wide natural molding, french doors, glass doorknobs, a built in china cabinet and hardwood floors throughout are just some of the classic details. Enjoy entertaining in the large livingroom that opens into the diningroom. French doors lead to a beautiful 4 season sunroom. A large window filled family room offers added space to create an office, playroom or studio. Homeowner believes windows, siding and roof were done about 15 years ago. Some furniture, including piano can convey. Don't miss this opportunity to add your own updates and make this home yours!
This property is off market, which means it's not currently listed for sale or rent on Zillow. This may be different from what's available on other websites or public sources.

