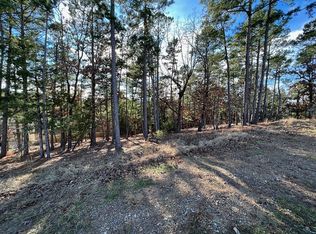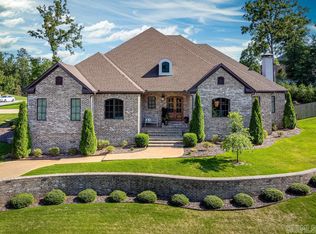DON ROBERTS AND PINNACLE VIEW!!!!! This home truly is stunning and is in amazing shape. Owner only leaving because it is just to much home for her by herself. This will be the perfect home for a family who likes to entertain because of the kitchen size and actual level back yard space. A great community to raise a family and make memories with children and friends!
This property is off market, which means it's not currently listed for sale or rent on Zillow. This may be different from what's available on other websites or public sources.


