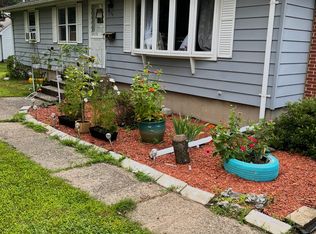Sold for $345,000
$345,000
82 Rambler Street, Bristol, CT 06010
3beds
1,388sqft
Single Family Residence
Built in 1960
0.34 Acres Lot
$373,700 Zestimate®
$249/sqft
$2,443 Estimated rent
Home value
$373,700
$336,000 - $415,000
$2,443/mo
Zestimate® history
Loading...
Owner options
Explore your selling options
What's special
Nestled on the northeast side of Bristol, this charming ranch-style home offers a perfect blend of comfort and functionality. Featuring three spacious bedrooms, it is ideal for families seeking a cozy retreat. The exterior boasts a fenced-in yard with a neatly tucked 1-car detached shed, ensuring ample storage space for tools and outdoor equipment. Inside, the home exudes warmth with hardwood floors throughout, creating a welcoming ambiance. Updated windows flood each room with natural light while enhancing energy efficiency. The heart of the home is an eat-in kitchen, perfect for casual dining and entertaining. Adjacent to the kitchen is a cozy family room, complete with atrium door that open onto a deck, offering a seamless transition to outdoor relaxation and gatherings. Additional highlights include a full basement offering ample storage or potential for additional living space, as well as warm air heating for comfort during colder months. With its convenient location and array of features, this ranch home is ready to welcome its new owners. SELLER IS LOOKING FOR FINAL AND BEST OFFERS BY 5:00 PM ON SUNDAY JULY 21ST.
Zillow last checked: 8 hours ago
Listing updated: October 01, 2024 at 01:00am
Listed by:
Becky Grieco 860-307-4211,
Berkshire Hathaway NE Prop. 860-677-7321
Bought with:
Brittany Russell, RES.0804518
Tier 1 Real Estate
Source: Smart MLS,MLS#: 24031429
Facts & features
Interior
Bedrooms & bathrooms
- Bedrooms: 3
- Bathrooms: 2
- Full bathrooms: 2
Primary bedroom
- Features: Full Bath, Walk-In Closet(s), Hardwood Floor
- Level: Main
- Area: 165 Square Feet
- Dimensions: 11 x 15
Bedroom
- Features: Hardwood Floor
- Level: Main
- Area: 143 Square Feet
- Dimensions: 11 x 13
Bedroom
- Features: Hardwood Floor
- Level: Main
- Area: 130 Square Feet
- Dimensions: 10 x 13
Family room
- Features: Cathedral Ceiling(s), French Doors, Wall/Wall Carpet
- Level: Main
- Area: 192 Square Feet
- Dimensions: 12 x 16
Kitchen
- Features: Country, Dining Area, Laminate Floor
- Level: Main
- Area: 247 Square Feet
- Dimensions: 13 x 19
Living room
- Features: Fireplace, Hardwood Floor
- Level: Main
- Area: 255 Square Feet
- Dimensions: 15 x 17
Heating
- Baseboard, Hot Water, Oil
Cooling
- None
Appliances
- Included: Electric Cooktop, Oven, Refrigerator, Dishwasher, Disposal, Washer, Dryer, Water Heater
- Laundry: Lower Level
Features
- Central Vacuum
- Basement: Full,Unfinished,Garage Access
- Attic: Access Via Hatch
- Number of fireplaces: 1
Interior area
- Total structure area: 1,388
- Total interior livable area: 1,388 sqft
- Finished area above ground: 1,388
Property
Parking
- Total spaces: 4
- Parking features: Attached, Off Street, Driveway, Garage Door Opener, Asphalt
- Attached garage spaces: 1
- Has uncovered spaces: Yes
Features
- Patio & porch: Deck
- Exterior features: Rain Gutters
Lot
- Size: 0.34 Acres
- Features: Level
Details
- Additional structures: Shed(s)
- Parcel number: 480643
- Zoning: R-15
Construction
Type & style
- Home type: SingleFamily
- Architectural style: Ranch
- Property subtype: Single Family Residence
Materials
- Shingle Siding, Wood Siding
- Foundation: Concrete Perimeter
- Roof: Asphalt
Condition
- New construction: No
- Year built: 1960
Utilities & green energy
- Sewer: Public Sewer
- Water: Public
- Utilities for property: Cable Available
Green energy
- Energy efficient items: Thermostat
Community & neighborhood
Community
- Community features: Health Club, Medical Facilities, Public Rec Facilities, Shopping/Mall
Location
- Region: Bristol
- Subdivision: East Bristol
Price history
| Date | Event | Price |
|---|---|---|
| 8/20/2024 | Sold | $345,000+4.5%$249/sqft |
Source: | ||
| 7/31/2024 | Pending sale | $330,000$238/sqft |
Source: | ||
| 7/23/2024 | Contingent | $330,000$238/sqft |
Source: | ||
| 7/19/2024 | Listed for sale | $330,000+112.9%$238/sqft |
Source: | ||
| 8/16/1993 | Sold | $155,000-2.5%$112/sqft |
Source: Public Record Report a problem | ||
Public tax history
| Year | Property taxes | Tax assessment |
|---|---|---|
| 2025 | $5,611 +6% | $166,250 |
| 2024 | $5,295 +4.9% | $166,250 |
| 2023 | $5,046 +12% | $166,250 +41.5% |
Find assessor info on the county website
Neighborhood: 06010
Nearby schools
GreatSchools rating
- 7/10Ivy Drive SchoolGrades: PK-5Distance: 0.3 mi
- 6/10Northeast Middle SchoolGrades: 6-8Distance: 0.4 mi
- 5/10Bristol Eastern High SchoolGrades: 9-12Distance: 1.7 mi
Schools provided by the listing agent
- Elementary: Ivy Drive
- Middle: Northeast
- High: Bristol Eastern
Source: Smart MLS. This data may not be complete. We recommend contacting the local school district to confirm school assignments for this home.

Get pre-qualified for a loan
At Zillow Home Loans, we can pre-qualify you in as little as 5 minutes with no impact to your credit score.An equal housing lender. NMLS #10287.
