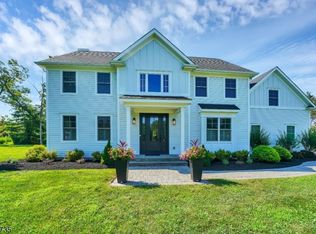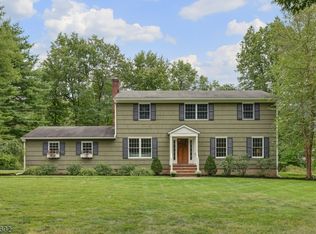
Closed
$1,580,000
82 Queen Anne Dr, Bernards Twp., NJ 07920
5beds
4baths
--sqft
Single Family Residence
Built in 2007
1.01 Acres Lot
$1,614,600 Zestimate®
$--/sqft
$6,873 Estimated rent
Home value
$1,614,600
$1.50M - $1.74M
$6,873/mo
Zestimate® history
Loading...
Owner options
Explore your selling options
What's special
Zillow last checked: 9 hours ago
Listing updated: August 01, 2025 at 02:11am
Listed by:
Mark Konicek 908-580-5000,
Bhhs Fox & Roach
Bought with:
Benny Yento
Coldwell Banker Realty
Source: GSMLS,MLS#: 3970472
Facts & features
Interior
Bedrooms & bathrooms
- Bedrooms: 5
- Bathrooms: 4
Property
Lot
- Size: 1.01 Acres
- Dimensions: 1.01AC
Details
- Parcel number: 0204902000000029
Construction
Type & style
- Home type: SingleFamily
- Property subtype: Single Family Residence
Condition
- Year built: 2007
Community & neighborhood
Location
- Region: Basking Ridge
Price history
| Date | Event | Price |
|---|---|---|
| 7/31/2025 | Sold | $1,580,000-5.7% |
Source: | ||
| 7/9/2025 | Pending sale | $1,675,000 |
Source: | ||
| 6/19/2025 | Listed for sale | $1,675,000-2.9% |
Source: | ||
| 6/10/2025 | Listing removed | $1,725,000 |
Source: | ||
| 5/15/2025 | Price change | $1,725,000-2.8% |
Source: | ||
Public tax history
| Year | Property taxes | Tax assessment |
|---|---|---|
| 2025 | $27,756 +10.8% | $1,560,200 +10.8% |
| 2024 | $25,050 +5.4% | $1,408,100 +11.8% |
| 2023 | $23,764 -2% | $1,260,000 +5.8% |
Find assessor info on the county website
Neighborhood: 07920
Nearby schools
GreatSchools rating
- 8/10Oak Street Elementary SchoolGrades: K-5Distance: 2.3 mi
- 9/10William Annin Middle SchoolGrades: 6-8Distance: 1.1 mi
- 7/10Ridge High SchoolGrades: 9-12Distance: 2.2 mi
Get a cash offer in 3 minutes
Find out how much your home could sell for in as little as 3 minutes with a no-obligation cash offer.
Estimated market value$1,614,600
Get a cash offer in 3 minutes
Find out how much your home could sell for in as little as 3 minutes with a no-obligation cash offer.
Estimated market value
$1,614,600
