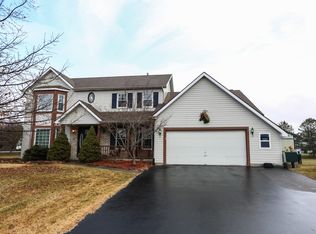Stunning contemporary colonial with Spencerport Schools! You will find 4 large bedrooms and 3.5 baths! The massive eat in kitchen is a chef's dream, with gleaming granite counters, large island, & light wood cabinets! Just off the kitchen you will step into the beautiful living room with spectacular cathedral ceilings and a gas fireplace perfect for all those cold nights! The first floor also offers a master suite complete with walk in closet and spa like bath, with floor to ceiling tile shower and huge soaking tub! A half bath and a den round out the wonders of the first floor! Upstairs you will find 3 additional bedrooms and 1 full bath! PLUS a FULLY finished basement, complete with full bath, office, & extra living area with a wet bar! Just outside the sliding glass door in the kitchen you will find a 2 tier deck perfect for all your outdoor needs! This one is a show stopper! Don't miss it!
This property is off market, which means it's not currently listed for sale or rent on Zillow. This may be different from what's available on other websites or public sources.
