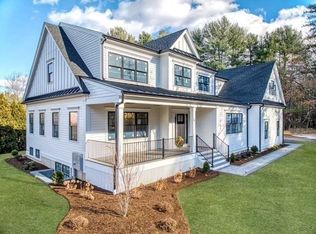Sold for $1,060,000
$1,060,000
82 Powers Rd, Concord, MA 01742
4beds
1,702sqft
Single Family Residence
Built in 1954
0.47 Acres Lot
$1,238,300 Zestimate®
$623/sqft
$4,277 Estimated rent
Home value
$1,238,300
$1.13M - $1.37M
$4,277/mo
Zestimate® history
Loading...
Owner options
Explore your selling options
What's special
What you’ve been waiting for! Fantastic house in a desirable neighborhood with sidewalks to Concord center, steps to walking trails, playgrounds, Great Meadows, Heritage Pool & Racquet Club as well as the best commuting routes! Sitting at the end of a cul-de-sac, this expanded Cape greets you with refinished and new HW floors throughout. A large FR off the kitchen, with a vaulted ceiling and sliding doors to the private backyard is where memories are made. A screened in gazebo and large brick patio offer 3 season quality living in the spacious, private backyard. Enjoy the sunlit living room sitting by the FP with the option to work from home in the bright main fl office with beautiful bay window- patio & nature views. A main fl bedroom and full bath finish off the first floor. The 2nd level, with new HW floors has 2 bedrooms with skylights and full bath. Opportunities in the large unfinished basement. 2023 Entire interior paint, newer boiler and HW tank. Move in ready! Make it yours!
Zillow last checked: 8 hours ago
Listing updated: March 15, 2024 at 05:23pm
Listed by:
Dolores Granato 978-837-2127,
Barrett Sotheby's International Realty 978-369-6453
Bought with:
Gerard O'Connell
Coldwell Banker Realty - Lexington
Source: MLS PIN,MLS#: 73194228
Facts & features
Interior
Bedrooms & bathrooms
- Bedrooms: 4
- Bathrooms: 2
- Full bathrooms: 2
Primary bedroom
- Features: Closet, Flooring - Hardwood
- Level: First
- Area: 140
- Dimensions: 14 x 10
Bedroom 2
- Features: Closet, Flooring - Hardwood, Window(s) - Bay/Bow/Box
- Level: First
- Area: 116.6
- Dimensions: 10.6 x 11
Bedroom 3
- Features: Closet, Flooring - Hardwood
- Level: Second
- Area: 220
- Dimensions: 20 x 11
Bedroom 4
- Features: Skylight, Closet, Flooring - Hardwood
- Level: Second
- Area: 247
- Dimensions: 19 x 13
Bathroom 1
- Features: Bathroom - With Shower Stall, Closet - Linen, Flooring - Stone/Ceramic Tile
- Level: First
- Area: 56
- Dimensions: 8 x 7
Bathroom 2
- Features: Bathroom - Full, Bathroom - Tiled With Tub & Shower, Closet - Linen, Flooring - Stone/Ceramic Tile
- Level: Second
- Area: 48
- Dimensions: 8 x 6
Family room
- Features: Vaulted Ceiling(s), Flooring - Hardwood, French Doors, Slider
- Level: First
- Area: 237
- Dimensions: 15.8 x 15
Kitchen
- Features: Flooring - Vinyl
- Level: First
- Area: 188.1
- Dimensions: 17.1 x 11
Living room
- Features: Flooring - Hardwood, Window(s) - Picture
- Level: First
- Area: 201.6
- Dimensions: 16 x 12.6
Heating
- Central, Baseboard, Oil
Cooling
- None, Whole House Fan
Appliances
- Included: Water Heater, Range, Dishwasher, Microwave, Refrigerator, Washer, Dryer
- Laundry: Electric Dryer Hookup, Washer Hookup, In Basement
Features
- Internet Available - Unknown
- Flooring: Tile, Hardwood
- Windows: Insulated Windows
- Basement: Full,Bulkhead,Unfinished
- Number of fireplaces: 1
- Fireplace features: Living Room
Interior area
- Total structure area: 1,702
- Total interior livable area: 1,702 sqft
Property
Parking
- Total spaces: 5
- Parking features: Attached, Paved Drive, Off Street, Paved
- Attached garage spaces: 1
- Uncovered spaces: 4
Features
- Patio & porch: Deck, Patio
- Exterior features: Deck, Patio, Storage, Gazebo
Lot
- Size: 0.47 Acres
Details
- Additional structures: Gazebo
- Parcel number: 453333
- Zoning: Res B
Construction
Type & style
- Home type: SingleFamily
- Architectural style: Cape
- Property subtype: Single Family Residence
Materials
- Frame
- Foundation: Concrete Perimeter
- Roof: Shingle
Condition
- Year built: 1954
Utilities & green energy
- Electric: Circuit Breakers
- Sewer: Private Sewer
- Water: Public
- Utilities for property: for Electric Range, for Electric Dryer, Washer Hookup
Community & neighborhood
Community
- Community features: Public Transportation, Shopping, Pool, Tennis Court(s), Park, Walk/Jog Trails, Medical Facility, Bike Path, Conservation Area, Highway Access, House of Worship, Private School, Public School, T-Station
Location
- Region: Concord
Other
Other facts
- Listing terms: Contract
Price history
| Date | Event | Price |
|---|---|---|
| 3/15/2024 | Sold | $1,060,000+15.1%$623/sqft |
Source: MLS PIN #73194228 Report a problem | ||
| 1/21/2024 | Contingent | $921,000$541/sqft |
Source: MLS PIN #73194228 Report a problem | ||
| 1/17/2024 | Listed for sale | $921,000$541/sqft |
Source: MLS PIN #73194228 Report a problem | ||
Public tax history
| Year | Property taxes | Tax assessment |
|---|---|---|
| 2025 | $13,207 +5% | $996,000 +4% |
| 2024 | $12,579 +13.6% | $958,000 +12.1% |
| 2023 | $11,074 +12.6% | $854,500 +28.2% |
Find assessor info on the county website
Neighborhood: 01742
Nearby schools
GreatSchools rating
- 8/10Alcott Elementary SchoolGrades: PK-5Distance: 1 mi
- 8/10Concord Middle SchoolGrades: 6-8Distance: 3.6 mi
- 10/10Concord Carlisle High SchoolGrades: 9-12Distance: 1.3 mi
Schools provided by the listing agent
- Elementary: Alcott
- Middle: Concord Middle
- High: Cchs
Source: MLS PIN. This data may not be complete. We recommend contacting the local school district to confirm school assignments for this home.
Get a cash offer in 3 minutes
Find out how much your home could sell for in as little as 3 minutes with a no-obligation cash offer.
Estimated market value$1,238,300
Get a cash offer in 3 minutes
Find out how much your home could sell for in as little as 3 minutes with a no-obligation cash offer.
Estimated market value
$1,238,300
