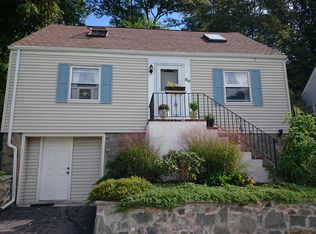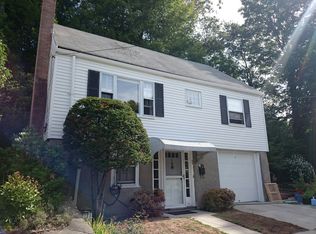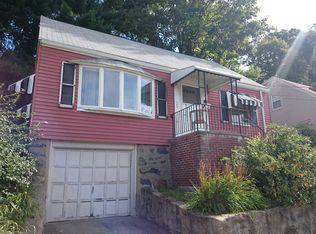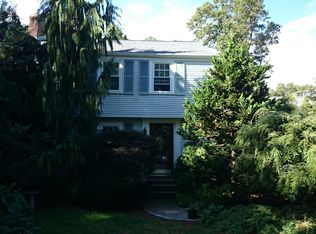This "Charming Garden Oasis" single family Cape located on a dead end street awaits you in a prime West Roxbury area. Features an open floor concept between kitchen/dining room which leads to a lovely backyard patio. The slightly sloped, fenced-in backyard is perfect for those summer cookouts and relaxing. Living and dining rooms have been freshly painted & entire house has gleaming hardwood floors. A convenient first floor room, with an adjacent renovated full bath, can be used as an office or bedroom. Upstairs has two well-proportioned bedrooms with a half bath. Other improvements: new furnace - 2016, roof replaced - 2010, new hot water heater- 2012 & granite front steps with stunning stonework updated in 2014. Basement includes direct access to the garage for those cold winters with an updated garage door. Convenient to Centre Street shops, Roche Bros., restaurants, parks & 7 min. walk to commute rail. NOT TO BE MISSED! This "Charming Garden Oasis" single family Cape located on a dead end street awaits you in a prime West Roxbury area. Features an open floor concept between kitchen/dining room which leads to a lovely backyard patio. The slightly sloped, fenced-in backyard is perfect for those summer cookouts and relaxing. Living and dining rooms have been freshly painted & entire house has gleaming hardwood floors. A convenient first floor room, with an adjacent renovated full bath, can be used as an office or bedroom. Upstairs has two well-proportioned bedrooms with a half bath. Other improvements: new furnace - 2013, roof replaced - 2007, new hot water heater- 2009 & granite front steps with stunning stonework updated in 2011. Basement includes direct access to the garage for those cold winters with an updated garage door. Convenient to Centre Street shops, Roche Bros., restaurants, parks & 7 min. walk to commute rail. NOT TO BE MISSED!
This property is off market, which means it's not currently listed for sale or rent on Zillow. This may be different from what's available on other websites or public sources.



