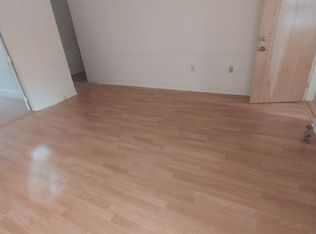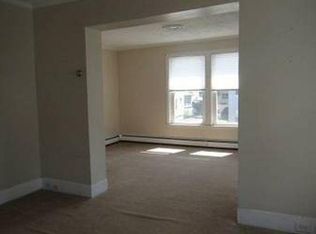Opportunity knocks with this Grafton Hill two story building with 3 spacious units for investors, owner occupied or business potential with BL1 zoning and with fenced parking for at least 12 vehicles. Each unit has been well maintained with modern kitchen and baths, laundry, hardwood floors or carpeting, ceiling fans or wall air conditioners, walk-in closets, and storage galore. There are circuit breakers, walk-up attic, basement ,recently renovated 3 season porch and handicap ramp. Superb location with easy access to shopping, schools, UMass Medical, Commuter Rail, Route 290, Route 146, and Mass Pike.
This property is off market, which means it's not currently listed for sale or rent on Zillow. This may be different from what's available on other websites or public sources.

