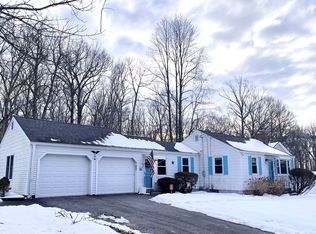Move in time for the Holidays! Raised Ranch built in 2004 conveniently located to major highways. Main level features open kitchen with breakfast bar and dining area with slider to deck. Living room features gas fireplace and hardwood flooring. Head down the hallway to 3 bedrooms and full bathroom. Newer carpet in 2 of the 3 bedrooms. Master bedroom has brand new carpet, two spacious closets and full bathroom. The walk out lower level features finished family room with full bathroom and sliding glass door to back yard. Laundry room also located in lower level. 0.02 acre sits in Cheshire, taxes approximately $7.65 annually. Air conditioning unit is not operational & gas fireplace was never used nor connected. Property card shows 1393sqft and finished basement 442sqft. Property is being sold as is.
This property is off market, which means it's not currently listed for sale or rent on Zillow. This may be different from what's available on other websites or public sources.
