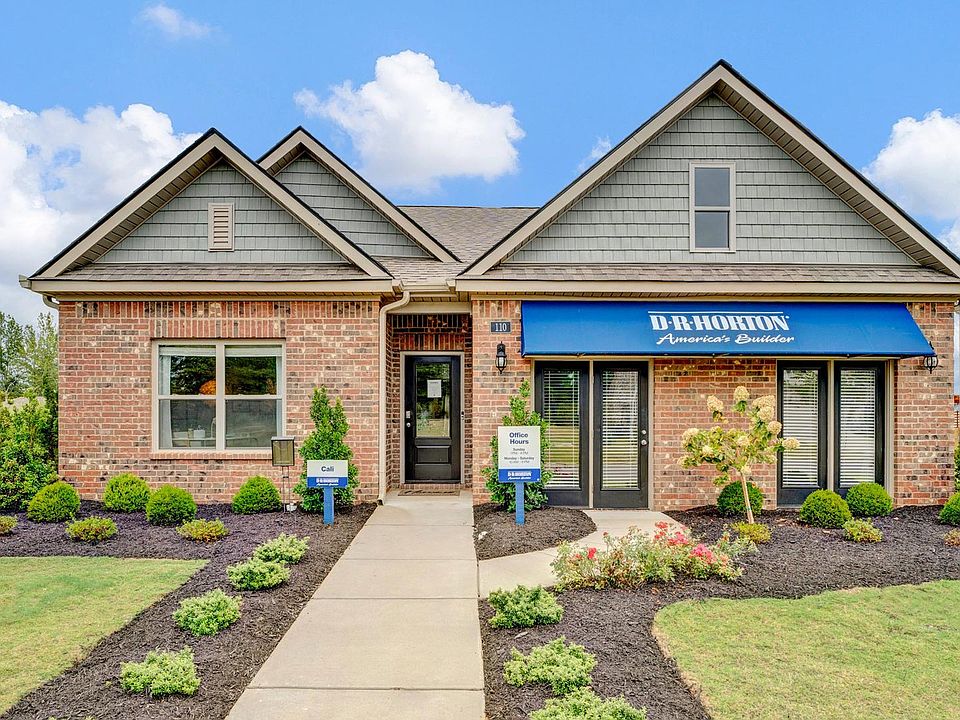Must See!! Beautiful Resort Style Living in Byhalia, MS just 15 minutes from Collierville.
This sprawling one-story home includes many contemporary features, and an open-concept design and 9' ceilings enhance the wonderful feel of this home. The kitchen includes a large island perfect for bar-style eating or entertaining, a walk-in pantry, and plenty of cabinets and counter space. The spacious living room overlooks the covered porch, which is a great area for relaxing and dining al fresco. The large Bedroom One, located at the back of the home for privacy, can comfortably fit a king size bed, and includes an en suite bathroom with double vanity, huge walk-in closet, and separate water closet. Two secondary bedrooms, located at the front of the house, share a bathroom. The other two secondary bedrooms, located near the center of the home, share an additional bathroom with a linen closet inside, and have convenient access to the laundry room. Pictures, photographs, colors, features, and sizes are for illustration purposes only and will vary from the homes as built. Resort Style Pool and Pickleball courts coming 2025!!
Pending
$348,990
82 Pickwick Pl, Byhalia, MS 38611
5beds
2,016sqft
Residential, Single Family Residence
Built in 2024
8,712 Square Feet Lot
$347,900 Zestimate®
$173/sqft
$29/mo HOA
What's special
Resort style poolSecondary bedroomsSeparate water closetContemporary featuresCovered porchPickleball courtsOpen-concept design
Call: (901) 446-3829
- 383 days |
- 7 |
- 0 |
Zillow last checked: 7 hours ago
Listing updated: June 03, 2025 at 12:58pm
Listed by:
Danielle C Herrin 901-505-9711,
D R Horton Inc (Memphis)
Source: MLS United,MLS#: 4091848
Travel times
Schedule tour
Select your preferred tour type — either in-person or real-time video tour — then discuss available options with the builder representative you're connected with.
Facts & features
Interior
Bedrooms & bathrooms
- Bedrooms: 5
- Bathrooms: 3
- Full bathrooms: 3
Primary bedroom
- Level: Main
Bedroom
- Level: Main
Bedroom
- Level: Main
Primary bathroom
- Level: Main
Dining room
- Level: Main
Kitchen
- Level: Main
Laundry
- Level: Main
Living room
- Level: Main
Heating
- Central, Electric
Cooling
- Central Air
Appliances
- Included: Dishwasher, Disposal, Microwave, Oven, Refrigerator
- Laundry: Laundry Room
Features
- Eat-in Kitchen, Granite Counters, Kitchen Island, Open Floorplan, Primary Downstairs, Smart Home, Smart Thermostat, Walk-In Closet(s)
- Flooring: Vinyl, Carpet, Laminate
- Doors: Sliding Doors
- Windows: Blinds
- Has fireplace: Yes
- Fireplace features: Electric
Interior area
- Total structure area: 2,016
- Total interior livable area: 2,016 sqft
Property
Parking
- Total spaces: 2
- Parking features: Garage Door Opener, Concrete
- Garage spaces: 2
Features
- Levels: One
- Stories: 1
- Patio & porch: Porch
- Exterior features: Private Yard, Rain Gutters
Lot
- Size: 8,712 Square Feet
Details
- Parcel number: Unassigend
Construction
Type & style
- Home type: SingleFamily
- Property subtype: Residential, Single Family Residence
Materials
- Brick, HardiPlank Type, Siding
- Foundation: Slab
- Roof: Architectural Shingles
Condition
- New construction: Yes
- Year built: 2024
Details
- Builder name: D.R. Horton
- Warranty included: Yes
Utilities & green energy
- Sewer: Public Sewer
- Water: Public
- Utilities for property: Cable Available, Electricity Available, Phone Available, Sewer Available, Water Available
Community & HOA
Community
- Security: Carbon Monoxide Detector(s), Fire Alarm
- Subdivision: Twin Lakes
HOA
- Has HOA: Yes
- Services included: Management
- HOA fee: $350 annually
Location
- Region: Byhalia
Financial & listing details
- Price per square foot: $173/sqft
- Date on market: 9/19/2024
- Electric utility on property: Yes
About the community
Beautiful new construction homes are NOW SELLING in Byhalia, MS at Twin Lakes by D.R. Horton Memphis! Discover Twin Lakes where you will find a variety of one-story open concept plans ranging from 1,510 to 1,883 square feet. All homes come complete with granite countertops, an electric fireplace in the living room, revwood laminate flooring throughout the main living areas, and our exclusive smart home technology package that allows you to control many home automations from your smart device!
At Twin Lakes, you will be just under 15 minutes to downtown Collierville shopping and dining, have convenient access to US-72 and I-269, and are just a short commute to several work places and necessities. Coming to our future phase in Summer of 2026, you will have a community pool to enjoy during the hot Mississippi summers where you can cool off and enjoy creating memories with your family and neighbors!
At D.R. Horton, we realize that many things are important to our homebuyers in addition to location. Since 1978, our homes have been designed and built with a focus on quality and value, while including livable floor plans, energy efficient features, a home warranty- and the list goes on.
Call us today and make Twin Lakes your forever home!
Source: DR Horton

