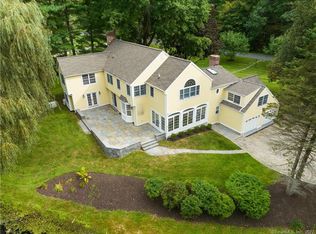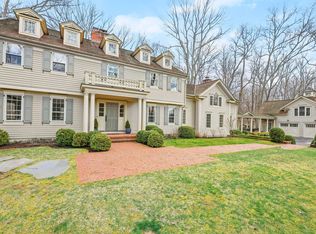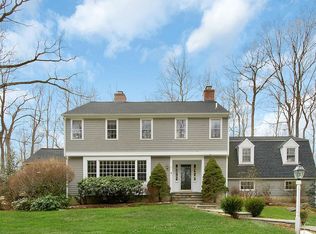Located on one of Wilton's most coveted cul-de-sacs and nestled along the gently moving Huckleberry Hills Brook - living here is like being on permanent vacation. Imagine, your own property offers fishing, kayaking, ice skating, hockey - the front yard doubles as a full-size soccer or football field - the possibilities are endless. The landscaping is absolutely magnificent. Mature plantings and perennial gardens surround the property. The house has been nicely updated and lovingly maintained over the years. The eat-in-kitchen offers white, custom inset cabinetry, granite counters, and stainless steel appliances. The family room has wide plank hardwood floors, reclaimed wood beams on the ceiling, and a gorgeous fieldstone fireplace surrounded with rich reclaimed chestnut wood. French doors lead to the patio or a covered deck. The large bonus room above the garage is perfect for a second family room, play area, or home office. The master suite has a private den or dressing room with a fireplace, large walk-in closet, and nicely appointment bath with steam shower. The finished lower level offers more space for hanging out, arts and crafts, or a home gym. This home has it all. ***DO NOT MISS THE VIDEO & 3D Virtual Tour - 82PheasantRun.COM***
This property is off market, which means it's not currently listed for sale or rent on Zillow. This may be different from what's available on other websites or public sources.



