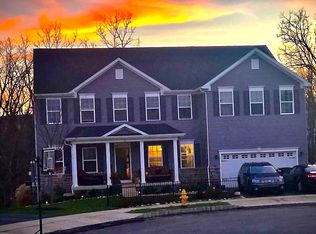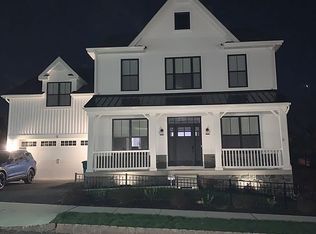The Ashford is one of our stunning first-floor owner's suite designs. As you enter the foyer, you have a dramatic view of the spacious light-filled great room which opens to the second level and can adjoin an optional morning room for even more light and space. The well-equipped country kitchen with pantry conveniently adjoins the great room and gives you plenty of room to cook. The luxurious first-floor owner's suite with optional tray ceiling features a walk-in closet, oversized shower and double bowl vanity. You can further enhance your bath with a soaking tub and separate shower. Upstairs are two additional bedrooms, a full bath and optional bonus room. The loft offers a quiet place to read, extra space for the family, or a computer nook. The Ashford includes three bedrooms, two and a half baths, a two-car garage, and a first-floor laundry room. Many areas also offer a finished lower level that can include an optional media room and full bath. home with lawn care included!
This property is off market, which means it's not currently listed for sale or rent on Zillow. This may be different from what's available on other websites or public sources.

