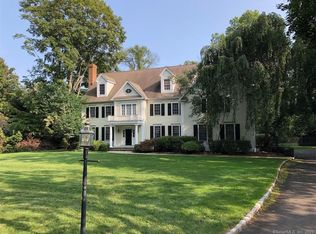Sold for $1,600,000 on 10/10/25
$1,600,000
82 Partrick Road, Westport, CT 06880
5beds
3,811sqft
Single Family Residence
Built in 1966
2 Acres Lot
$1,532,100 Zestimate®
$420/sqft
$7,800 Estimated rent
Home value
$1,532,100
$1.46M - $1.61M
$7,800/mo
Zestimate® history
Loading...
Owner options
Explore your selling options
What's special
Diamond in the Rough! This stately colonial is brimming with potential and ready to be restored to its former grandeur. Nestled on a private lot, the home offers a peaceful setting with ample space for everyone. Boasting over 3,800 sq ft, this spacious residence features 5 bedrooms and 2.5 bathrooms, along with gleaming hardwood floors and a variety of rooms designed for comfortable living. The main level includes a classic kitchen, formal dining room, and a living room with a cozy fireplace. An additional room on this level provides extra space for entertaining, relaxing, or creating your dream layout. Just three steps up from the main level, you'll find a dramatic family room with soaring ceilings and expansive views of the backyard-perfect for gatherings or quiet evenings. Continue up another short flight of stairs to discover the private bedroom wing, complete with five generously sized bedrooms, a full hall bath, and a primary suite with its own en-suite bath. On the lower level, a finished bonus room offers even more versatility-ideal for a TV room, playroom, office, or whatever suits your lifestyle. Don't miss this rare opportunity to bring your vision to life in a home with timeless charm and room to grow!
Zillow last checked: 8 hours ago
Listing updated: October 15, 2025 at 04:41am
Listed by:
Glenn Stavens 860-712-5621,
Aspen Realty Group 860-337-0011
Bought with:
Sarah Doyle, RES.0828974
Century 21 Scala Group
Source: Smart MLS,MLS#: 24100193
Facts & features
Interior
Bedrooms & bathrooms
- Bedrooms: 5
- Bathrooms: 3
- Full bathrooms: 2
- 1/2 bathrooms: 1
Primary bedroom
- Level: Upper
Bedroom
- Level: Upper
Bedroom
- Level: Upper
Bedroom
- Level: Upper
Bedroom
- Level: Upper
Dining room
- Level: Main
Living room
- Level: Main
Heating
- Hot Water, Oil
Cooling
- None
Appliances
- Included: Refrigerator, Water Heater
Features
- Basement: Full,Partially Finished
- Attic: None
- Number of fireplaces: 1
Interior area
- Total structure area: 3,811
- Total interior livable area: 3,811 sqft
- Finished area above ground: 3,811
Property
Parking
- Total spaces: 6
- Parking features: Attached, Paved
- Attached garage spaces: 2
Lot
- Size: 2 Acres
- Features: Sloped
Details
- Parcel number: 414492
- Zoning: AAA
- Special conditions: Real Estate Owned
Construction
Type & style
- Home type: SingleFamily
- Architectural style: Colonial
- Property subtype: Single Family Residence
Materials
- Wood Siding
- Foundation: Concrete Perimeter
- Roof: Asphalt
Condition
- New construction: No
- Year built: 1966
Utilities & green energy
- Sewer: Septic Tank
- Water: Well
Community & neighborhood
Location
- Region: Westport
Price history
| Date | Event | Price |
|---|---|---|
| 10/10/2025 | Sold | $1,600,000+17.6%$420/sqft |
Source: | ||
| 6/21/2004 | Sold | $1,360,000+113.3%$357/sqft |
Source: | ||
| 1/15/1999 | Sold | $637,500$167/sqft |
Source: | ||
Public tax history
| Year | Property taxes | Tax assessment |
|---|---|---|
| 2025 | $12,529 +1.3% | $664,300 |
| 2024 | $12,369 +1.5% | $664,300 |
| 2023 | $12,190 +1.5% | $664,300 |
Find assessor info on the county website
Neighborhood: Old Hill
Nearby schools
GreatSchools rating
- 9/10King's Highway Elementary SchoolGrades: K-5Distance: 1.5 mi
- 9/10Coleytown Middle SchoolGrades: 6-8Distance: 2.6 mi
- 10/10Staples High SchoolGrades: 9-12Distance: 3.1 mi

Get pre-qualified for a loan
At Zillow Home Loans, we can pre-qualify you in as little as 5 minutes with no impact to your credit score.An equal housing lender. NMLS #10287.
Sell for more on Zillow
Get a free Zillow Showcase℠ listing and you could sell for .
$1,532,100
2% more+ $30,642
With Zillow Showcase(estimated)
$1,562,742