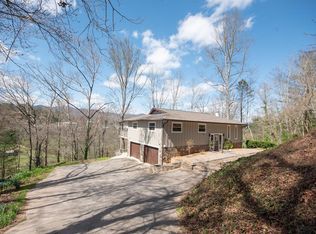Sold for $287,000 on 03/15/24
$287,000
82 Park Ridge Dr, Franklin, NC 28734
2beds
2,200sqft
Residential
Built in 1976
0.6 Acres Lot
$310,300 Zestimate®
$130/sqft
$2,188 Estimated rent
Home value
$310,300
$292,000 - $329,000
$2,188/mo
Zestimate® history
Loading...
Owner options
Explore your selling options
What's special
This is an incredible 2br, 2.5 Bath home close to town. The present owner has given phenomenal attention to detail as regards maintenance and logistical systems of the home. There are 2 pages of detailed items of attention that the owner has performed. This home has a beautiful view, a completely fenced back yard for your canine, and it is paved to the door for your convenience. There are 2 storage buildings on the property in addition to a 2 automobile carport adjacent to the main entry! This home has extensive and well thought out exterior lighting too. The home has main level living with 1.5 baths (jetted tub & step-in shower), the Primary Bedroom has a (1/2 bath & walk in closets). There is a great kitchen and 2 living rooms. An awesome deck flows around the main level with multiple access points for your convenience! The lower level has a huge bonus room, a gas heat monitor in the rock wall, along with central H/A and a full bath and bedroom! There is also OUTSIDE/INSIDE access to the lower level. This home has 3 heat sources, mini-splits, gas fireplace/monitors, and CENTRAL H/A...2 water heaters, commercial treadmill, and much more (see attached list) OWNER'S VIDEO ATTCH
Zillow last checked: 8 hours ago
Listing updated: March 20, 2025 at 08:23pm
Listed by:
John Becker,
Bald Head Realty
Bought with:
Brandi Rininger, 350968
Exp Realty, LLC (Mls Only)
Source: Carolina Smokies MLS,MLS#: 26035661
Facts & features
Interior
Bedrooms & bathrooms
- Bedrooms: 2
- Bathrooms: 3
- Full bathrooms: 2
- 1/2 bathrooms: 1
- Main level bathrooms: 1
Primary bedroom
- Level: First
- Area: 185.92
- Dimensions: 11.5 x 16.17
Bedroom 2
- Level: Basement
- Area: 245.19
- Dimensions: 15.17 x 16.17
Dining room
- Level: First
Family room
- Area: 386.33
- Dimensions: 19 x 20.33
Kitchen
- Level: First
- Area: 195.99
- Dimensions: 11.42 x 17.17
Living room
- Level: First
- Area: 174.42
- Dimensions: 11.5 x 15.17
Heating
- Propane, Forced Air, Heat Pump, Mini-Split
Cooling
- Central Electric, Heat Pump, Ductless
Appliances
- Included: Dishwasher, Freezer, Exhaust Fan, Microwave, Gas Oven/Range, Refrigerator, Washer, Dryer, Other-See Remarks, Electric Water Heater
Features
- Bonus Room, Breakfast Room, Cathedral/Vaulted Ceiling, Ceiling Fan(s), Kitchen Island, Large Master Bedroom, Main Level Living, Primary on Main Level, Open Floorplan, Pantry, Walk-In Closet(s)
- Flooring: Carpet, Hardwood, Combination
- Doors: Doors-Insulated
- Windows: Insulated Windows
- Basement: Partial,Finished,Heated,Recreation/Game Room,Exterior Entry,Interior Entry,Finished Bath,Other
- Attic: Access Only
- Has fireplace: Yes
- Fireplace features: Gas Log, Insert
Interior area
- Total structure area: 2,200
- Total interior livable area: 2,200 sqft
Property
Parking
- Parking features: No Garage, Carport-Double Detached, Paved Driveway
- Carport spaces: 2
- Has uncovered spaces: Yes
Features
- Patio & porch: Deck, Porch
- Spa features: Bath
- Fencing: Fenced Yard
- Has view: Yes
- View description: View Year Round
Lot
- Size: 0.60 Acres
- Features: Rolling
Details
- Additional structures: Outbuilding/Workshop, Storage Building/Shed
- Parcel number: 6574404456
- Other equipment: Dehumidifier
Construction
Type & style
- Home type: SingleFamily
- Architectural style: Ranch/Single,Traditional
- Property subtype: Residential
Materials
- Vinyl Siding
- Foundation: Slab
- Roof: Composition,Shingle
Condition
- Year built: 1976
Utilities & green energy
- Sewer: Septic Tank
- Water: Well
- Utilities for property: Cell Service Available
Community & neighborhood
Location
- Region: Franklin
- Subdivision: Bowen's Patton Valley
Other
Other facts
- Listing terms: Cash,Conventional,FHA,VA Loan
- Road surface type: Paved
Price history
| Date | Event | Price |
|---|---|---|
| 3/15/2024 | Sold | $287,000-3.4%$130/sqft |
Source: Carolina Smokies MLS #26035661 | ||
| 2/6/2024 | Contingent | $297,000$135/sqft |
Source: Carolina Smokies MLS #26035661 | ||
| 1/29/2024 | Listed for sale | $297,000+233.7%$135/sqft |
Source: Carolina Smokies MLS #26035661 | ||
| 7/25/2013 | Sold | $89,000-10.6%$40/sqft |
Source: Carolina Smokies MLS #50392 | ||
| 9/3/2012 | Pending sale | $99,500$45/sqft |
Source: RE/MAX ELITE REALTY #50392 | ||
Public tax history
| Year | Property taxes | Tax assessment |
|---|---|---|
| 2024 | $729 +6.3% | $224,250 -0.1% |
| 2023 | $687 +15.7% | $224,450 +51.3% |
| 2022 | $594 +2.8% | $148,310 |
Find assessor info on the county website
Neighborhood: 28734
Nearby schools
GreatSchools rating
- 5/10Cartoogechaye ElementaryGrades: PK-4Distance: 0.9 mi
- 6/10Macon Middle SchoolGrades: 7-8Distance: 4.5 mi
- 6/10Macon Early College High SchoolGrades: 9-12Distance: 3.1 mi

Get pre-qualified for a loan
At Zillow Home Loans, we can pre-qualify you in as little as 5 minutes with no impact to your credit score.An equal housing lender. NMLS #10287.
