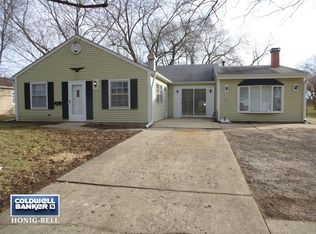Closed
$307,000
82 Paddock St, Montgomery, IL 60538
4beds
--sqft
Single Family Residence
Built in 1970
9,000 Square Feet Lot
$311,000 Zestimate®
$--/sqft
$2,292 Estimated rent
Home value
$311,000
$283,000 - $342,000
$2,292/mo
Zestimate® history
Loading...
Owner options
Explore your selling options
What's special
Move-in ready ranch in Montgomery! This charming 4-bedroom, 1-bath home features fresh paint and luxury vinyl flooring throughout, creating a modern and inviting feel from the moment you walk in. The updated kitchen offers ample cabinet space, stainless steel appliances, and sleek quartz countertops. Enjoy a spacious yard, perfect for outdoor activities, plus a 1-car garage that provides additional storage. Conveniently located near schools, shopping, parks, and more-don't miss your chance to make this beautiful home yours. Schedule your showing today!
Zillow last checked: 8 hours ago
Listing updated: May 23, 2025 at 02:40pm
Listing courtesy of:
Ivan Santos 786-498-7978,
O'Neil Property Group, LLC
Bought with:
Rafael Villagomez
Epic Real Estate Group
Source: MRED as distributed by MLS GRID,MLS#: 12340186
Facts & features
Interior
Bedrooms & bathrooms
- Bedrooms: 4
- Bathrooms: 1
- Full bathrooms: 1
Primary bedroom
- Features: Flooring (Vinyl)
- Level: Main
- Area: 120 Square Feet
- Dimensions: 12X10
Bedroom 2
- Features: Flooring (Vinyl)
- Level: Main
- Area: 100 Square Feet
- Dimensions: 10X10
Bedroom 3
- Features: Flooring (Vinyl)
- Level: Main
- Area: 144 Square Feet
- Dimensions: 9X16
Bedroom 4
- Features: Flooring (Vinyl)
- Level: Main
- Area: 96 Square Feet
- Dimensions: 8X12
Kitchen
- Features: Flooring (Vinyl)
- Level: Main
- Area: 192 Square Feet
- Dimensions: 16X12
Laundry
- Features: Flooring (Vinyl)
- Level: Main
- Area: 30 Square Feet
- Dimensions: 6X5
Living room
- Features: Flooring (Vinyl)
- Level: Main
- Area: 238 Square Feet
- Dimensions: 17X14
Heating
- Natural Gas
Cooling
- Central Air
Appliances
- Included: Range, Microwave, Dishwasher, Refrigerator, Washer, Dryer
Features
- Basement: None
Interior area
- Total structure area: 0
Property
Parking
- Total spaces: 3
- Parking features: Concrete, On Site, Garage Owned, Attached, Driveway, Owned, Garage
- Attached garage spaces: 1
- Has uncovered spaces: Yes
Accessibility
- Accessibility features: No Disability Access
Features
- Stories: 1
Lot
- Size: 9,000 sqft
Details
- Parcel number: 0304476035
- Special conditions: None
Construction
Type & style
- Home type: SingleFamily
- Architectural style: Ranch
- Property subtype: Single Family Residence
Materials
- Vinyl Siding
- Foundation: Concrete Perimeter
- Roof: Asphalt
Condition
- New construction: No
- Year built: 1970
Utilities & green energy
- Sewer: Public Sewer
- Water: Public
Community & neighborhood
Location
- Region: Montgomery
Other
Other facts
- Listing terms: Conventional
- Ownership: Fee Simple
Price history
| Date | Event | Price |
|---|---|---|
| 5/23/2025 | Sold | $307,000+2.4% |
Source: | ||
| 4/22/2025 | Contingent | $299,900 |
Source: | ||
| 4/17/2025 | Listed for sale | $299,900+106.8% |
Source: | ||
| 3/19/2025 | Sold | $145,000+22.4% |
Source: Public Record Report a problem | ||
| 5/15/2001 | Sold | $118,500 |
Source: Public Record Report a problem | ||
Public tax history
| Year | Property taxes | Tax assessment |
|---|---|---|
| 2024 | $5,513 +3.9% | $75,652 +12% |
| 2023 | $5,305 +4.5% | $67,546 +7% |
| 2022 | $5,075 +7.3% | $63,127 +10% |
Find assessor info on the county website
Neighborhood: Boulder Hill
Nearby schools
GreatSchools rating
- 2/10Long Beach Elementary SchoolGrades: PK-5Distance: 0.3 mi
- 6/10Plank Junior High SchoolGrades: 6-8Distance: 1.8 mi
- 9/10Oswego East High SchoolGrades: 9-12Distance: 2.3 mi
Schools provided by the listing agent
- District: 308
Source: MRED as distributed by MLS GRID. This data may not be complete. We recommend contacting the local school district to confirm school assignments for this home.
Get a cash offer in 3 minutes
Find out how much your home could sell for in as little as 3 minutes with a no-obligation cash offer.
Estimated market value$311,000
Get a cash offer in 3 minutes
Find out how much your home could sell for in as little as 3 minutes with a no-obligation cash offer.
Estimated market value
$311,000
