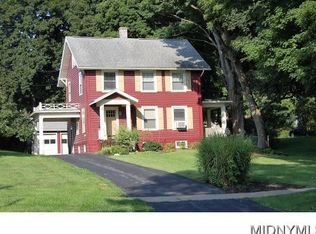Closed
$415,000
82 Oxford Rd, New Hartford, NY 13413
4beds
2,297sqft
Single Family Residence
Built in 1920
0.37 Acres Lot
$424,300 Zestimate®
$181/sqft
$2,654 Estimated rent
Home value
$424,300
$365,000 - $492,000
$2,654/mo
Zestimate® history
Loading...
Owner options
Explore your selling options
What's special
A Truly Exceptional Bungalow — Where Character, Craftsmanship & Comfort Meet. Among beautiful homes, there are a rare few that truly stand apart—homes you don’t just admire, but move for. This incomparable bungalow is one of them. Overflowing with timeless character and superior craftsmanship, every detail of this residence speaks to quality and care. The charming front porch invites you to sit, rest, and enjoy the quiet moments. Step inside to a welcoming entry and a stunning interior where every step reveals thoughtful design and one-of-a-kind features. From custom touches to fine finishes, this home is the very definition of understated elegance. Set back from the road for privacy and serenity, yet just a short distance to shops, dining, and all the amenities of daily life, the location is as ideal as the home itself. And then there’s the fully fenced backyard—an absolute sanctuary. A beautifully designed patio and tiered deck with awning overlook lush, meticulously maintained landscaping. Mature trees, curated plantings, and tranquil green space reflect the same love and attention poured into every corner of the home. This is more than a house—it’s a work of heart. Come experience it for yourself.
Zillow last checked: 8 hours ago
Listing updated: October 07, 2025 at 09:41am
Listed by:
Mary B. Combs 315-853-3535,
Coldwell Banker Sexton Real Estate
Bought with:
John C. Brown, 10311200206
Coldwell Banker Faith Properties
Source: NYSAMLSs,MLS#: S1613917 Originating MLS: Mohawk Valley
Originating MLS: Mohawk Valley
Facts & features
Interior
Bedrooms & bathrooms
- Bedrooms: 4
- Bathrooms: 2
- Full bathrooms: 2
- Main level bathrooms: 1
- Main level bedrooms: 1
Bedroom 1
- Level: First
- Dimensions: 12.00 x 15.00
Bedroom 2
- Level: Second
- Dimensions: 12.00 x 23.00
Bedroom 3
- Level: Second
- Dimensions: 10.00 x 14.00
Bedroom 4
- Level: Second
- Dimensions: 12.00 x 16.00
Basement
- Level: Basement
Dining room
- Level: First
- Dimensions: 13.00 x 16.00
Family room
- Level: First
- Dimensions: 12.00 x 15.00
Foyer
- Level: First
- Dimensions: 7.00 x 8.50
Kitchen
- Level: First
- Dimensions: 13.00 x 13.00
Living room
- Level: First
- Dimensions: 14.00 x 14.00
Heating
- Gas, Forced Air
Appliances
- Included: Dishwasher, Electric Cooktop, Electric Oven, Electric Range, Gas Water Heater, Refrigerator
- Laundry: In Basement
Features
- Ceiling Fan(s), Separate/Formal Dining Room, Entrance Foyer, Eat-in Kitchen, Separate/Formal Living Room, Main Level Primary
- Flooring: Carpet, Hardwood, Laminate, Varies
- Windows: Leaded Glass, Thermal Windows
- Basement: Full,Partially Finished
- Number of fireplaces: 1
Interior area
- Total structure area: 2,297
- Total interior livable area: 2,297 sqft
Property
Parking
- Parking features: No Garage
Features
- Levels: Two
- Stories: 2
- Patio & porch: Deck, Open, Patio, Porch
- Exterior features: Blacktop Driveway, Deck, Fully Fenced, Patio, Private Yard, See Remarks
- Fencing: Full
Lot
- Size: 0.37 Acres
- Dimensions: 75 x 215
- Features: Near Public Transit, Rectangular, Rectangular Lot, Residential Lot
Details
- Additional structures: Shed(s), Storage
- Parcel number: 30480133900700020060000000
- Special conditions: Standard
Construction
Type & style
- Home type: SingleFamily
- Architectural style: Bungalow
- Property subtype: Single Family Residence
Materials
- Frame
- Foundation: Block
- Roof: Asphalt
Condition
- Resale
- Year built: 1920
Utilities & green energy
- Electric: Circuit Breakers
- Sewer: Connected
- Water: Connected, Public
- Utilities for property: Cable Available, High Speed Internet Available, Sewer Connected, Water Connected
Community & neighborhood
Location
- Region: New Hartford
Other
Other facts
- Listing terms: Cash,Conventional,FHA,VA Loan
Price history
| Date | Event | Price |
|---|---|---|
| 8/21/2025 | Sold | $415,000+3.8%$181/sqft |
Source: | ||
| 6/23/2025 | Pending sale | $399,900$174/sqft |
Source: | ||
| 6/19/2025 | Listed for sale | $399,900+344.3%$174/sqft |
Source: | ||
| 9/29/1994 | Sold | $90,000+28.6%$39/sqft |
Source: Public Record Report a problem | ||
| 4/1/1991 | Sold | $70,000$30/sqft |
Source: Public Record Report a problem | ||
Public tax history
| Year | Property taxes | Tax assessment |
|---|---|---|
| 2024 | -- | $82,200 |
| 2023 | -- | $82,200 |
| 2022 | -- | $82,200 |
Find assessor info on the county website
Neighborhood: 13413
Nearby schools
GreatSchools rating
- 6/10Robert L Bradley Elementary SchoolGrades: K-6Distance: 0.3 mi
- 9/10Perry Junior High SchoolGrades: 7-9Distance: 1.3 mi
- 10/10New Hartford Senior High SchoolGrades: 10-12Distance: 0.3 mi
Schools provided by the listing agent
- District: New Hartford
Source: NYSAMLSs. This data may not be complete. We recommend contacting the local school district to confirm school assignments for this home.
