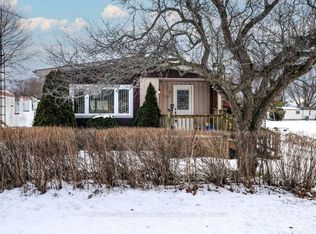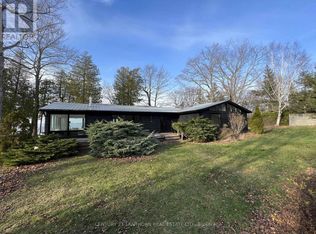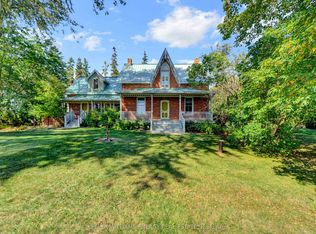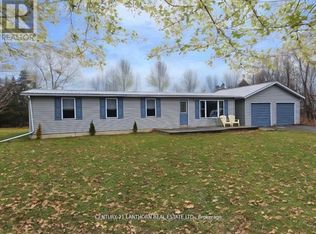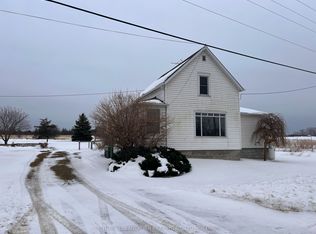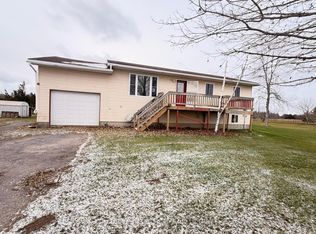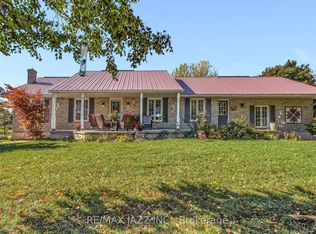82 Outlet Rd, Prince Edward County, ON K0K 1P0
What's special
- 16 days |
- 32 |
- 0 |
Likely to sell faster than
Zillow last checked: 8 hours ago
Listing updated: February 06, 2026 at 06:57am
EXIT REALTY GROUP
Facts & features
Interior
Bedrooms & bathrooms
- Bedrooms: 2
- Bathrooms: 2
Bedroom
- Level: Ground
- Dimensions: 2.67 x 2.32
Bedroom 2
- Level: Ground
- Dimensions: 3.19 x 2.93
Bathroom
- Level: Ground
- Dimensions: 2.92 x 2.63
Bathroom
- Level: Basement
- Dimensions: 2.65 x 1.59
Other
- Level: Basement
- Dimensions: 4.57 x 1.38
Kitchen
- Level: Ground
- Dimensions: 5.8 x 3.4
Laundry
- Level: Ground
- Dimensions: 2.15 x 1.84
Living room
- Level: Ground
- Dimensions: 4.12 x 2.54
Other
- Level: Ground
- Dimensions: 1.94 x 1.57
Recreation
- Level: Basement
- Dimensions: 11.38 x 8.3
Utility room
- Level: Basement
- Dimensions: 3.76 x 2.83
Heating
- Forced Air, Propane
Cooling
- Central Air
Appliances
- Included: Water Heater Owned
Features
- In-Law Capability, Primary Bedroom - Main Floor, Separate Hydro Meter
- Basement: Full
- Has fireplace: Yes
Interior area
- Living area range: 700-1100 null
Property
Parking
- Total spaces: 2
- Parking features: Private
Features
- Exterior features: Private Dock
- Pool features: None
- Water view: Direct
- On waterfront: Yes
- Waterfront features: Beach Front, Boat Launch, Dock, Parking-Deeded, Waterfront-Deeded, Direct, Lake
- Body of water: East Lake
Lot
- Size: 9,724.45 Square Feet
- Features: Beach, Lake Access
Details
- Additional structures: Garden Shed, Workshop
- Parcel number: 550760322
- Other equipment: Propane Tank, Sump Pump
Construction
Type & style
- Home type: SingleFamily
- Architectural style: Bungalow
- Property subtype: Single Family Residence
Materials
- Vinyl Siding
- Foundation: Concrete Block
- Roof: Metal
Utilities & green energy
- Sewer: Septic
- Water: Dug Well
- Utilities for property: Electricity Connected, Electricity On Road, Garbage Pickup, Other, Power Three Phase
Community & HOA
Location
- Region: Prince Edward County
Financial & listing details
- Annual tax amount: C$3,390
- Date on market: 2/6/2026
By pressing Contact Agent, you agree that the real estate professional identified above may call/text you about your search, which may involve use of automated means and pre-recorded/artificial voices. You don't need to consent as a condition of buying any property, goods, or services. Message/data rates may apply. You also agree to our Terms of Use. Zillow does not endorse any real estate professionals. We may share information about your recent and future site activity with your agent to help them understand what you're looking for in a home.
Price history
Price history
Price history is unavailable.
Public tax history
Public tax history
Tax history is unavailable.Climate risks
Neighborhood: K0K
Nearby schools
GreatSchools rating
No schools nearby
We couldn't find any schools near this home.
