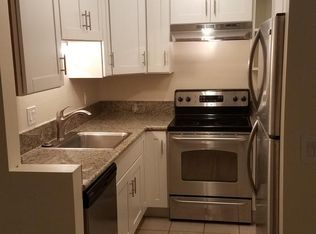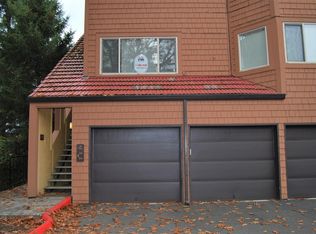Sold
$269,900
82 Oswego Smt, Lake Oswego, OR 97035
2beds
1,212sqft
Residential, Condominium
Built in 1978
-- sqft lot
$262,600 Zestimate®
$223/sqft
$2,170 Estimated rent
Home value
$262,600
$244,000 - $284,000
$2,170/mo
Zestimate® history
Loading...
Owner options
Explore your selling options
What's special
Oswego Summit's middle unit has views from the main level of trees and hills to the north. Updated appliances in the kitchen have engineered flooring. The eating area opens to the family room with a wood-burning fireplace. Wetbar and built-in shelving with brand-new carpet. upstairs features updated bathrooms and two bedrooms. The suite features a closet organizer and glass shower doors and a tile shower. Lake Oswego address and Portland Scholls.Private wrap-around deck with storage closet. The garage is the far right door closest to the unit.
Zillow last checked: 8 hours ago
Listing updated: January 10, 2025 at 08:28am
Listed by:
Mike Mullen PC 503-701-7465,
John L Scott Portland SW
Bought with:
Jacqueline Smith, 201229167
Keller Williams Premier Partners
Source: RMLS (OR),MLS#: 24638244
Facts & features
Interior
Bedrooms & bathrooms
- Bedrooms: 2
- Bathrooms: 2
- Full bathrooms: 2
Primary bedroom
- Features: Closet Organizer, Suite, Walkin Closet, Walkin Shower, Wallto Wall Carpet
- Level: Upper
- Area: 154
- Dimensions: 14 x 11
Bedroom 2
- Features: Bathtub With Shower, Walkin Closet, Wallto Wall Carpet
- Level: Upper
- Area: 132
- Dimensions: 12 x 11
Dining room
- Features: Deck, Kitchen Dining Room Combo, Sliding Doors, Vinyl Floor
- Level: Main
- Area: 99
- Dimensions: 11 x 9
Family room
- Features: Builtin Features, Deck, Family Room Kitchen Combo, Fireplace, Wallto Wall Carpet, Wet Bar
- Level: Main
- Area: 323
- Dimensions: 19 x 17
Kitchen
- Features: Eating Area, Family Room Kitchen Combo, Free Standing Range, Free Standing Refrigerator, Plumbed For Ice Maker, Vinyl Floor
- Level: Main
- Area: 88
- Width: 8
Heating
- Zoned, Fireplace(s)
Cooling
- None
Appliances
- Included: Dishwasher, Disposal, Free-Standing Range, Free-Standing Refrigerator, Plumbed For Ice Maker, Range Hood, Stainless Steel Appliance(s), Electric Water Heater
- Laundry: Hookup Available, Laundry Room
Features
- Built-in Features, Bathtub With Shower, Walk-In Closet(s), Kitchen Dining Room Combo, Family Room Kitchen Combo, Wet Bar, Eat-in Kitchen, Closet Organizer, Suite, Walkin Shower, Pantry
- Flooring: Vinyl, Wall to Wall Carpet
- Doors: Sliding Doors
- Windows: Double Pane Windows
- Number of fireplaces: 1
- Fireplace features: Wood Burning
- Common walls with other units/homes: 1 Common Wall
Interior area
- Total structure area: 1,212
- Total interior livable area: 1,212 sqft
Property
Parking
- Total spaces: 1
- Parking features: Covered, Off Street, Condo Garage (Attached), Attached
- Attached garage spaces: 1
Features
- Stories: 2
- Entry location: Upper Floor
- Patio & porch: Deck
- Has view: Yes
- View description: Territorial, Trees/Woods, Valley
Lot
- Features: Commons
Details
- Additional structures: ToolShed
- Parcel number: R231298
- Zoning: resid
Construction
Type & style
- Home type: Condo
- Property subtype: Residential, Condominium
Materials
- Cedar
- Roof: Tile
Condition
- Resale
- New construction: No
- Year built: 1978
Utilities & green energy
- Sewer: Public Sewer
- Water: Public
Community & neighborhood
Location
- Region: Lake Oswego
- Subdivision: Oswego Summit
HOA & financial
HOA
- Has HOA: Yes
- HOA fee: $539 monthly
- Amenities included: All Landscaping, Exterior Maintenance, Maintenance Grounds, Management, Meeting Room, Pool
- Second HOA fee: $288 semi-annually
Other
Other facts
- Listing terms: Cash,Conventional,FHA,VA Loan
- Road surface type: Paved
Price history
| Date | Event | Price |
|---|---|---|
| 1/10/2025 | Sold | $269,900$223/sqft |
Source: | ||
| 12/18/2024 | Pending sale | $269,900$223/sqft |
Source: | ||
| 12/13/2024 | Listed for sale | $269,900+15.1%$223/sqft |
Source: | ||
| 7/22/2020 | Sold | $234,500-1.9%$193/sqft |
Source: | ||
| 7/7/2020 | Pending sale | $239,000$197/sqft |
Source: Highrises.com #20648492 | ||
Public tax history
| Year | Property taxes | Tax assessment |
|---|---|---|
| 2025 | $3,949 +4.9% | $174,960 +3% |
| 2024 | $3,765 +1.6% | $169,870 +3% |
| 2023 | $3,704 +3.3% | $164,930 +3% |
Find assessor info on the county website
Neighborhood: Mountain Park
Nearby schools
GreatSchools rating
- 9/10Stephenson Elementary SchoolGrades: K-5Distance: 0.6 mi
- 8/10Jackson Middle SchoolGrades: 6-8Distance: 0.9 mi
- 8/10Ida B. Wells-Barnett High SchoolGrades: 9-12Distance: 3.1 mi
Schools provided by the listing agent
- Elementary: Stephenson
- Middle: Jackson
- High: Ida B Wells
Source: RMLS (OR). This data may not be complete. We recommend contacting the local school district to confirm school assignments for this home.
Get a cash offer in 3 minutes
Find out how much your home could sell for in as little as 3 minutes with a no-obligation cash offer.
Estimated market value
$262,600
Get a cash offer in 3 minutes
Find out how much your home could sell for in as little as 3 minutes with a no-obligation cash offer.
Estimated market value
$262,600

