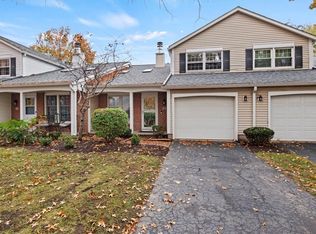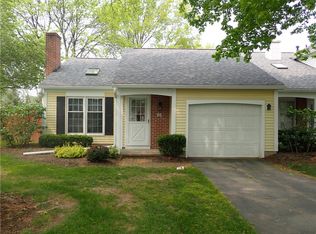Closed
$187,500
82 Old Pine Ln, Rochester, NY 14615
2beds
1,096sqft
Townhouse
Built in 1985
2,178 Square Feet Lot
$192,800 Zestimate®
$171/sqft
$1,696 Estimated rent
Home value
$192,800
$181,000 - $204,000
$1,696/mo
Zestimate® history
Loading...
Owner options
Explore your selling options
What's special
Beautiful 2 bedroom Townhome with new roof 2021-2022 per HOA. Brand new carpeting and freshly painted rooms (August 2024). Charming and bright living room with new insulted windows (2021), vaulted ceiling, skylights, accompanied by wood burning fireplace (as-is). Dining area offers ceramic tile floor, new sliding glass door (2021) leading to private rear patio. Delightful oak kitchen with pantry, ebony refrigerator and dishwasher, newer countertops and new disposal. You will also find a half bath, large utility room with a first floor laundry plus washer & dryer. All the ceiling fans are brand new. Newer oak railing leads the way to the second floor with a spacious primary suite along with walk-in closest and bathroom access. Main bath is located between primary bedroom and ample sized second bedroom or home office. All the attachments are public to allow potential buyers the ability to view the HOA documents in advance. Delayed negoations until Tuesday, August 20th at 1:00 pm. PLEASE REMOVE YOUR SHOES-Carpeting IS Brand New. Thank you.
Zillow last checked: 8 hours ago
Listing updated: October 18, 2024 at 11:49am
Listed by:
Donna M. Ridley 585-368-7131,
Howard Hanna
Bought with:
John W. Wallace, 40WA1018602
Berkshire Hathaway HomeServices Discover Real Estate
Source: NYSAMLSs,MLS#: R1551783 Originating MLS: Rochester
Originating MLS: Rochester
Facts & features
Interior
Bedrooms & bathrooms
- Bedrooms: 2
- Bathrooms: 2
- Full bathrooms: 1
- 1/2 bathrooms: 1
- Main level bathrooms: 1
Heating
- Gas, Forced Air
Cooling
- Central Air
Appliances
- Included: Dishwasher, Exhaust Fan, Electric Oven, Electric Range, Disposal, Gas Water Heater, Refrigerator, Range Hood
- Laundry: Main Level
Features
- Ceiling Fan(s), Entrance Foyer, Living/Dining Room, Pantry, Sliding Glass Door(s), Skylights, Natural Woodwork, Window Treatments, Programmable Thermostat
- Flooring: Carpet, Ceramic Tile, Varies
- Doors: Sliding Doors
- Windows: Drapes, Skylight(s), Thermal Windows
- Basement: None
- Number of fireplaces: 1
Interior area
- Total structure area: 1,096
- Total interior livable area: 1,096 sqft
Property
Parking
- Total spaces: 1
- Parking features: Assigned, Attached, Garage, Open, One Space, Garage Door Opener
- Attached garage spaces: 1
- Has uncovered spaces: Yes
Features
- Levels: Two
- Stories: 2
- Patio & porch: Open, Patio, Porch
- Exterior features: Patio
Lot
- Size: 2,178 sqft
- Dimensions: 28 x 77
- Features: Residential Lot
Details
- Parcel number: 2628000592000005022000
- Special conditions: Estate
Construction
Type & style
- Home type: Townhouse
- Property subtype: Townhouse
Materials
- Brick, Vinyl Siding, Copper Plumbing
- Foundation: Slab
- Roof: Asphalt
Condition
- Resale
- Year built: 1985
Utilities & green energy
- Electric: Circuit Breakers
- Sewer: Connected
- Water: Connected, Public
- Utilities for property: Cable Available, Sewer Connected, Water Connected
Community & neighborhood
Location
- Region: Rochester
- Subdivision: Evergreens Sec I & 02
HOA & financial
HOA
- HOA fee: $257 monthly
- Services included: Common Area Maintenance, Common Area Insurance, Insurance, Maintenance Structure, Reserve Fund, Snow Removal, Trash
- Association name: Crofton Perdue
- Association phone: 585-248-3840
Other
Other facts
- Listing terms: Cash,Conventional,FHA
Price history
| Date | Event | Price |
|---|---|---|
| 10/17/2024 | Sold | $187,500+39%$171/sqft |
Source: | ||
| 8/20/2024 | Pending sale | $134,900$123/sqft |
Source: | ||
| 8/14/2024 | Listed for sale | $134,900+74.3%$123/sqft |
Source: | ||
| 10/26/2001 | Sold | $77,400$71/sqft |
Source: Public Record Report a problem | ||
Public tax history
| Year | Property taxes | Tax assessment |
|---|---|---|
| 2024 | -- | $116,100 |
| 2023 | -- | $116,100 +16.1% |
| 2022 | -- | $100,000 |
Find assessor info on the county website
Neighborhood: 14615
Nearby schools
GreatSchools rating
- 3/10Buckman Heights Elementary SchoolGrades: 3-5Distance: 0.7 mi
- 4/10Olympia High SchoolGrades: 6-12Distance: 0.4 mi
- NAHolmes Road Elementary SchoolGrades: K-2Distance: 1.8 mi
Schools provided by the listing agent
- District: Greece
Source: NYSAMLSs. This data may not be complete. We recommend contacting the local school district to confirm school assignments for this home.

