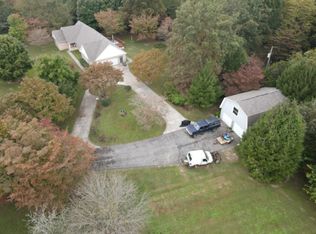A Must See Just Minutes from Lake Cumberland. Absolutely beautiful 3000 sq. ft.+ custom built 2 story vinyl home on 5+ Acres, located in Timberlake Subdivision, Bronston KY. Featuring 4 large bedrooms & 2.5 (Remodeled) Bathrooms, Walk in Master Closet, very nice (Remodeled) kitchen with breakfast area & bar, updated appliances including a Gas Stove & pantry, large formal dining room, a beautiful open staircase to the upstairs with an open foyer, Laundry/Mudd Room with Separate Entrance, New Roof, New Thermal Insulation and Attic Fans, Front and Back Covered Decks, NEW HVAC, new waterproof flooring throughout, 2 car attached garage, 2nd Detached Building/Garage (man cave/shop) with storage above, 3 bay carport with concrete floors and electricity and storage room in the back side area enclosed, large carport for a camper or motor home. Also included, a Pool, Hot Tub, and Sauna. You will enjoy your drive into the property on a long blacktop driveway. To see it is to believe it.
This property is off market, which means it's not currently listed for sale or rent on Zillow. This may be different from what's available on other websites or public sources.

