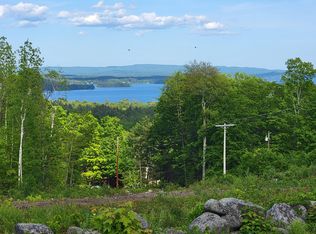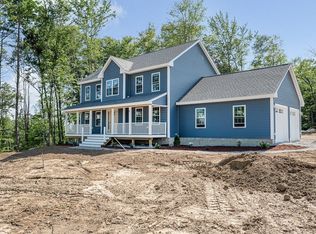Meredith, NH 03253- Right now you are thinking it is time to get out of the city, move to the country and be free of the crowds. Here it is...2 hours from Boston, an hour to the airport and surrounded by awesome, natural beauty. It feels like paradise. In Meredith, NH this home offers one of the most beautiful settings I have seen. This location keeps you close to town, close to the lakes, close to the mountains, in a totally private setting; It's like a dream. Sitting on a knoll with pastoral, lake and mountain views, you will find it real easy to just enjoy your time at home. When you get to the back yard you will fall in love with the pool and patio area. The home itself is as if looking into the past, a country home that offers systems which are modern making living here easy and comfy. The rooms are perfectly sized making this home enjoyable for a couple, a family or empty-nesters anticipating visitors from time to time. Part of the comfort factor is the wood stove in the family room and a gas log fireplace in the living room. Beautiful wood floors flow throughout the home and the built-ins in add much charm. On the second floor is 3 bedrooms and 2 baths. The Master suite has a spacious bath, a walk-in closet and incredible lakes and mountain views to wake up to. Over the 3-car garage is the guest suite with large family room, private bedroom, 3/4 bath and a fun loft space. You NEED to see this property. Delayed showings until 5/30/20.
This property is off market, which means it's not currently listed for sale or rent on Zillow. This may be different from what's available on other websites or public sources.


