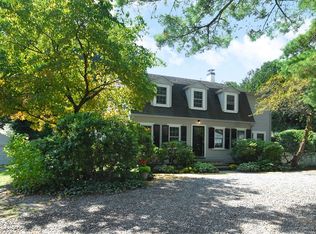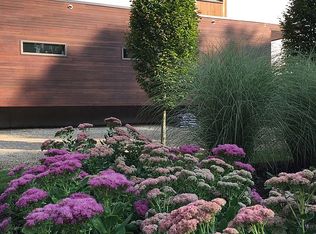Sold for $2,370,000
$2,370,000
82 Old Bridge Rd, Concord, MA 01742
5beds
4,271sqft
Single Family Residence
Built in 2014
0.28 Acres Lot
$2,367,100 Zestimate®
$555/sqft
$6,263 Estimated rent
Home value
$2,367,100
$2.18M - $2.56M
$6,263/mo
Zestimate® history
Loading...
Owner options
Explore your selling options
What's special
This stunning 5 BR Boynton/Brennan home offers almost 4,300 sf of bright, beautifully crafted living space that is both comfortable & stylish. The 1st floor has that sought-after blend of open, airy spaces w rooms that flow together effortlessly, giving you the perfect mix of elegance & practicality enhanced by modern touches. Well thought built-ins, cubbies & smart storage keep everything organized & clutter free. Kit has 9' island, work desk & spacious 17'x15' breakfast rm flooded w nat'l light. Fp'd FR is framed by columns & half walls w direct access to patio & bkyd. 2nd floor has a large primary suite w reading nook, 20' closet & spa-like bath, 2 add'l BRs & an ensuite. Office & 5th BR w full bath on 3rd floor are removed from hustle & bustle. LL awaits custom expansion; solar panels on roof & EV charger in garage give a nod to sustainability. Sidewalks to W. Concord ctr, commuter rail & BFRT. This fabulous home and its wonderful location offer the best in convenience & comfort!
Zillow last checked: 8 hours ago
Listing updated: April 24, 2025 at 10:41am
Listed by:
Barrett & Comeau Group,
Barrett Sotheby's International Realty 978-369-6453
Bought with:
Butler Wheeler Team
Coldwell Banker Realty - New England Home Office
Source: MLS PIN,MLS#: 73341577
Facts & features
Interior
Bedrooms & bathrooms
- Bedrooms: 5
- Bathrooms: 5
- Full bathrooms: 4
- 1/2 bathrooms: 1
Primary bedroom
- Features: Bathroom - Full, Walk-In Closet(s), Flooring - Hardwood
- Level: Second
- Area: 416
- Dimensions: 26 x 16
Bedroom 2
- Features: Flooring - Hardwood
- Level: Second
- Area: 180
- Dimensions: 12 x 15
Bedroom 3
- Features: Flooring - Hardwood
- Level: Second
- Area: 182
- Dimensions: 14 x 13
Bedroom 4
- Features: Flooring - Wall to Wall Carpet
- Level: Second
- Area: 182
- Dimensions: 14 x 13
Bedroom 5
- Features: Flooring - Hardwood
- Level: Third
- Area: 210
- Dimensions: 14 x 15
Primary bathroom
- Features: Yes
Bathroom 1
- Features: Bathroom - Tiled With Tub & Shower, Flooring - Stone/Ceramic Tile, Double Vanity
- Level: Second
- Area: 132
- Dimensions: 12 x 11
Bathroom 2
- Features: Bathroom - Tiled With Tub, Flooring - Stone/Ceramic Tile
- Level: Second
- Area: 55
- Dimensions: 11 x 5
Bathroom 3
- Features: Bathroom - Tiled With Shower Stall, Flooring - Stone/Ceramic Tile
- Level: Second
- Area: 40
- Dimensions: 8 x 5
Dining room
- Features: Flooring - Hardwood
- Level: First
- Area: 210
- Dimensions: 14 x 15
Family room
- Features: Flooring - Hardwood, French Doors, Exterior Access
- Level: First
- Area: 420
- Dimensions: 21 x 20
Kitchen
- Features: Flooring - Hardwood, Countertops - Stone/Granite/Solid, Kitchen Island, Breakfast Bar / Nook, Stainless Steel Appliances
- Level: First
- Area: 285
- Dimensions: 19 x 15
Living room
- Features: Flooring - Hardwood
- Level: First
- Area: 196
- Dimensions: 14 x 14
Office
- Features: Flooring - Wall to Wall Carpet
- Level: Third
- Area: 168
- Dimensions: 14 x 12
Heating
- Forced Air, Natural Gas
Cooling
- Central Air
Appliances
- Included: Electric Water Heater, Water Heater, Range, Dishwasher, Microwave, Refrigerator, Wine Refrigerator, Range Hood, Plumbed For Ice Maker
- Laundry: Second Floor, Electric Dryer Hookup, Washer Hookup
Features
- Closet/Cabinets - Custom Built, Dining Area, Bathroom - Tiled With Shower Stall, Bathroom - Half, Entrance Foyer, Mud Room, Office, Bathroom
- Flooring: Wood, Tile, Carpet, Flooring - Hardwood, Flooring - Stone/Ceramic Tile, Flooring - Wall to Wall Carpet
- Doors: Insulated Doors, French Doors
- Windows: Bay/Bow/Box, Insulated Windows
- Basement: Full,Interior Entry,Garage Access,Unfinished
- Number of fireplaces: 1
- Fireplace features: Family Room
Interior area
- Total structure area: 4,271
- Total interior livable area: 4,271 sqft
- Finished area above ground: 4,271
Property
Parking
- Total spaces: 4
- Parking features: Attached, Garage Door Opener, Garage Faces Side, Paved Drive, Off Street, Paved
- Attached garage spaces: 2
- Uncovered spaces: 2
Features
- Patio & porch: Porch, Patio
- Exterior features: Porch, Patio, Rain Gutters, Sprinkler System
Lot
- Size: 0.28 Acres
- Features: Cleared, Level
Details
- Foundation area: 2688
- Parcel number: 455853
- Zoning: Res
Construction
Type & style
- Home type: SingleFamily
- Architectural style: Colonial
- Property subtype: Single Family Residence
Materials
- Frame
- Foundation: Concrete Perimeter, Irregular
- Roof: Shingle
Condition
- Year built: 2014
Utilities & green energy
- Electric: Circuit Breakers, 200+ Amp Service
- Sewer: Public Sewer
- Water: Public
- Utilities for property: for Gas Range, for Gas Oven, for Electric Dryer, Washer Hookup, Icemaker Connection
Green energy
- Energy efficient items: Thermostat
- Energy generation: Solar
Community & neighborhood
Security
- Security features: Security System
Community
- Community features: Public Transportation, Shopping, Tennis Court(s), Park, Walk/Jog Trails, Golf, Medical Facility, Bike Path, Conservation Area, Highway Access, House of Worship, Private School, Public School, T-Station, Sidewalks
Location
- Region: Concord
Other
Other facts
- Listing terms: Contract
- Road surface type: Paved
Price history
| Date | Event | Price |
|---|---|---|
| 4/17/2025 | Sold | $2,370,000+3.1%$555/sqft |
Source: MLS PIN #73341577 Report a problem | ||
| 3/13/2025 | Contingent | $2,298,000$538/sqft |
Source: MLS PIN #73341577 Report a problem | ||
| 3/5/2025 | Listed for sale | $2,298,000+60.5%$538/sqft |
Source: MLS PIN #73341577 Report a problem | ||
| 6/10/2015 | Sold | $1,432,000+192.2%$335/sqft |
Source: Public Record Report a problem | ||
| 3/14/2014 | Sold | $490,000$115/sqft |
Source: Public Record Report a problem | ||
Public tax history
| Year | Property taxes | Tax assessment |
|---|---|---|
| 2025 | $26,875 +1.4% | $2,026,800 +0.4% |
| 2024 | $26,494 +22% | $2,017,800 +20.4% |
| 2023 | $21,725 -2.4% | $1,676,300 +11.2% |
Find assessor info on the county website
Neighborhood: 01742
Nearby schools
GreatSchools rating
- 7/10Willard SchoolGrades: PK-5Distance: 1.9 mi
- 8/10Concord Middle SchoolGrades: 6-8Distance: 1.7 mi
- 10/10Concord Carlisle High SchoolGrades: 9-12Distance: 1.3 mi
Schools provided by the listing agent
- Elementary: Willard
- Middle: Cms
- High: Cchs
Source: MLS PIN. This data may not be complete. We recommend contacting the local school district to confirm school assignments for this home.
Get a cash offer in 3 minutes
Find out how much your home could sell for in as little as 3 minutes with a no-obligation cash offer.
Estimated market value$2,367,100
Get a cash offer in 3 minutes
Find out how much your home could sell for in as little as 3 minutes with a no-obligation cash offer.
Estimated market value
$2,367,100

