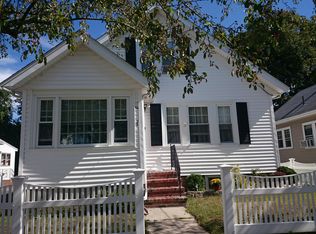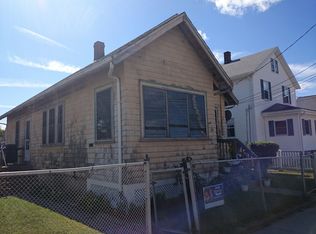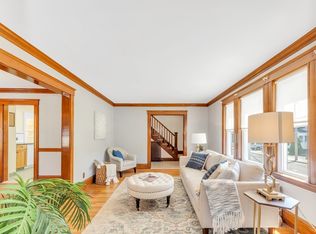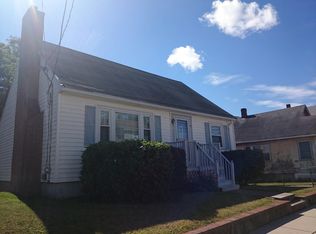This is a great value! 3 floors of living on a quiet side street! There's a lot of room in this Cape style home! 2 Bedrooms upstairs; one down! Oak hardwood floors! Warm fireplace living room! Large and level rear yard! Large, enclosed and comfortable sunporch overlooking rear yard! Whole house fan! Walk to the bus stop! Quiet neighborhood! Partially finished basement! This is a great home and a great opportunity to own in West Roxbury!
This property is off market, which means it's not currently listed for sale or rent on Zillow. This may be different from what's available on other websites or public sources.



