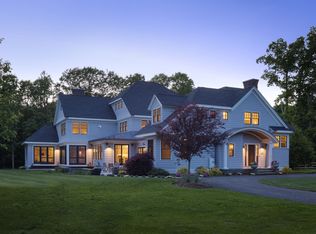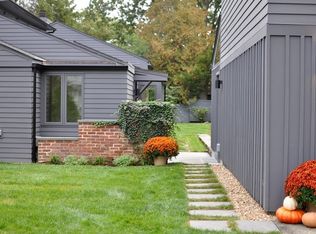Modern Farmhouse!!! Located on a lovely and quiet street near the river, yet a short walk to bustling and charming Concord Center and the commuter rail, this sophisticated all new home is now under construction with opportunity to customize. Thoughtfully designed. Flexible floorplan. Flat, sunny backyard with room for a pool. Spectacular indoor/outdoor connections. The plan provides 5 generous BRs and 4 full baths on the 2nd floor, with an office/6th BR and 5th full bath on the1st floor. The high-end, sunlit kitchen opens to family living and every-day dining, all of which open up to the patio/porch/backyard. A formal DR w/ Butler's Pantry and LR offer additional quiet spaces.The finished lower level is perfect for a home gym, home office or recreation room, with the option to finish a 6th full bathroom. Top of the line new construction in an A+ location.
This property is off market, which means it's not currently listed for sale or rent on Zillow. This may be different from what's available on other websites or public sources.

