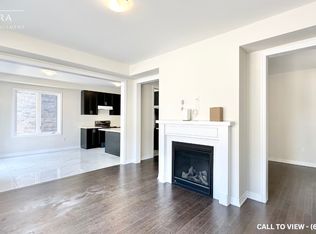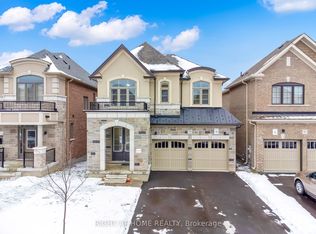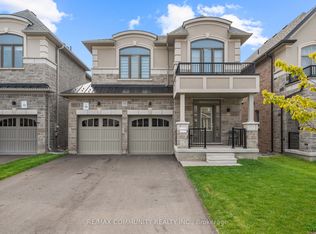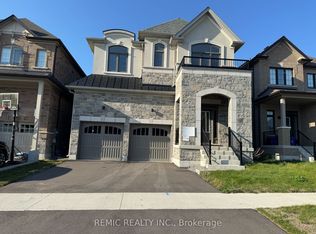LUXURIOUS 4-BEDROOM DETACHED HOUSE WITH BEAUTIFUL FEATURES Welcome to your dream home! This brand-new, 3500 square foot detached house offers an unparalleled living experience with its modern design and high-end finishes. Located in a serene and desirable neighborhood, this home combines luxury, comfort, and convenience, making it perfect for families or anyone seeking an upscale lifestyle. KEY PROPERTY DETAILS: - Type: Detached House - Bedrooms: 4 - Bathrooms: 4.5 - Size: 3500 SQF - Parking: 4 spots available - Availability: August 16, 2024 UNIT AMENITIES: - Brand New Condition: Be the first to live in this stunning property, meticulously designed and built to the highest standards. Every detail is brand new, from the flooring to the fixtures. - Upgraded Kitchen: Enjoy cooking in a state-of-the-art kitchen featuring stainless steel appliances, quartz countertops, and modern cabinetry. The kitchen is designed to be both functional and stylish, making meal prep a joy. - Fireplace: Cozy up during the cooler months with a beautifully designed fireplace, adding warmth and ambiance to your living space. - Ensuite Laundry: Convenient in-unit laundry facilities make daily chores effortless, giving you more time to relax and enjoy your home. - Personal Thermostat: Maintain the perfect climate with a personal thermostat, allowing you to customize the temperature to your liking. - Private Garage: Secure and spacious private garage with a walkout, offering convenience and protection for your vehicles and extra storage. - Upgraded Bathrooms: Each bathroom is newly renovated with modern fixtures, ensuring a spa-like experience every day. - Walk-in Closets: Generous walk-in closets in multiple rooms provide ample storage space for all your belongings. - Hardwood Flooring: Elegant hardwood flooring throughout the home adds a touch of sophistication and is easy to maintain. - 10 Foot Ceiling: High ceilings create an open, airy feel, enhancing the sense of space and luxury. - En-Suite Bathrooms: Multiple bedrooms feature en-suite bathrooms, providing privacy and convenience for family members or guests. - Open Concept Layout: The home's open concept layout allows for seamless flow between the living, dining, and kitchen areas, perfect for both entertaining and everyday living. - Tons of Natural Light: Large windows throughout the home ensure that every room is bathed in natural light, creating a warm and inviting atmosphere. BUILDING AMENITIES: - View: Overlook a peaceful courtyard and backyard, providing a tranquil setting to enjoy from the comfort of your home. - Front Porch: A welcoming front porch perfect for enjoying morning coffee or evening sunsets. - Backyard: A spacious backyard is included, offering a private outdoor retreat for relaxation and entertaining. - Full Driveway: The expansive driveway provides ample parking space for up to 4 vehicles, ensuring convenience for you and your guests. NEIGHBORHOOD: 82 Northrop Ave is located in a peaceful and family-friendly neighborhood in Clarington, Ontario. The area offers a perfect blend of suburban tranquility and easy access to urban conveniences, with nearby parks, schools, and shopping centers. Residents enjoy a strong sense of community, scenic green spaces, and quick access to major highways for a convenient commute. Don't miss the chance to make this stunning property your own! Tenant will be responsible for Hydro, Water and Gas. This luxurious detached house comes with 4 parking spots.
This property is off market, which means it's not currently listed for sale or rent on Zillow. This may be different from what's available on other websites or public sources.



