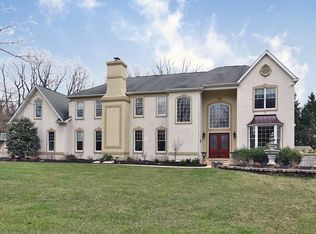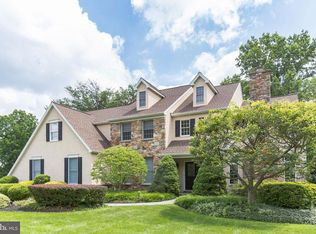Welcome to ~Regal Glen II~, a community of seven upscale homes. This home was custom built in 1993 by Philomeno and Salamone Builders and designed to maximize stunning views and sunlight out of every large window. The exterior was formerly a stucco home and has been completely remediated costing close to $140,000 in February 2020, and upgraded by Ai Restoration, Stucco Specialists, with James Hardie cement plank siding. You enter the home through double front doors into a grand foyer with an oak staircase. Off the foyer is a study and fireside living room. The living room has triple patio doors opening to a deck which has steps to the large, picturesque back yard. The large elegant dining room can seat 14 comfortably and has a triple bay window. The vaulted ceiling family room has a gorgeous field stone fireplace which reaches 19 feet. To the left and right of the fireplace are double patio doors which lead to the deck off the living room and another deck off the kitchen. The sunny kitchen has 42~ white cabinets with lots of storage, an oak top desk, a large island with a Jen-Air cooking unit, a walk-in pantry, and a dish washer. There is a mudroom off the kitchen with more storage and washer, dryer. The second floor has 4 bedrooms and 3 full bathrooms all freshly painted. The large master bedroom on the east side of the house has 2 walk-in closets, a tray ceiling with four recessed lights, and patio doors that lead to a small balcony over- looking the back yard. The en-suite bathroom has 2 separate vanities with sinks, a 5 foot shower, a Jacuzzi tub and an enclosed water closet. The upstairs hall has a balcony that overlooks both the family room and the front foyer with recessed lights. The junior master bedroom has an en-suite entrance to the hall bathroom with double sinks and a tub/shower and 2 closets. The ~Jack and Jill~ bedrooms connect through a bathroom with a tub/ shower, a double sink vanity and a linen closet. One bedroom has a very large walk in closet the other a double sliding door closet. The lower level has a large open space with pool table and bar area, office area and large workshop. All of this plus a convenient location with easy access to Interstates 476, 76 and 276; shopping, the Plymouth Meeting Mall, restaurants, and schools. The township has several parks, and play grounds. Additionally Wissahickon High School is a National Blue Ribbon School of Excellence!
This property is off market, which means it's not currently listed for sale or rent on Zillow. This may be different from what's available on other websites or public sources.

