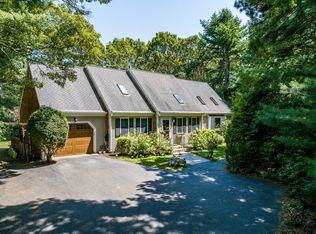Sold for $790,000 on 12/15/25
$790,000
82 Nobadeer Road, Centerville, MA 02632
3beds
3,017sqft
Single Family Residence
Built in 1984
0.51 Acres Lot
$846,800 Zestimate®
$262/sqft
$3,727 Estimated rent
Home value
$846,800
$804,000 - $889,000
$3,727/mo
Zestimate® history
Loading...
Owner options
Explore your selling options
What's special
Centerville Sanctuary! The long, private driveway opens to this gracious estate home, on beautifully landscaped grounds. The home features a Cathedral Living Room flowing seamlessly into the Dining Room and the Chef's Kitchen (2022) with high-end appliances and Granite Countertops. The 1st floor Primary Suite (2001) is a private retreat with Cathedral Ceiling, Hardwood Floors, Gas Fireplace, separate Kitchenette with birch cabinets & full-size Laundry, 2 Full Bathrooms, enormous Closet/Dressing Room, and direct Deck access. Adjacent to the Chef's Kitchen is a Home Office/Den with Hardwood Floors and a Full Bathroom. The wrap-around Deck features Sunsetter Oasis remote-controlled awnings and ramp for easy access. The 2nd floor offers an Xtra-large Bedroom with Laundry area, a 3rd Bedroom with big storage closet, & another Full Bathroom. Lower level offers a finished Owens Corning Family Room/Media Room with A/C & Heat, as well as 2 Large Storage Areas. 9 mini-split heat pumps for A/C & Heat (4 new in 2019). Roof in 1999. Andersen Windows & 4 Sliders in 2001. 75 Gallon hot water heater in 2010. Gutter shield. 2019: Garage Door & Opener, 8-zone Irrigation, New leaching field 2021.
Zillow last checked: 8 hours ago
Listing updated: December 15, 2025 at 01:33pm
Listed by:
Chuck Tuttle 508-367-8800,
William Raveis Real Estate & Home Services
Bought with:
Member Non
cci.unknownoffice
Source: CCIMLS,MLS#: 22503467
Facts & features
Interior
Bedrooms & bathrooms
- Bedrooms: 3
- Bathrooms: 4
- Full bathrooms: 4
- Main level bathrooms: 3
Primary bedroom
- Description: Fireplace(s): Gas,Flooring: Wood
- Features: Laundry Areas, Wet Bar, Dressing Room, Cathedral Ceiling(s)
- Level: First
Bedroom 2
- Description: Flooring: Wood
- Features: Bedroom 2, Laundry Areas, Balcony, Closet, Office/Sitting Area
- Level: Second
Bedroom 3
- Description: Flooring: Wood
- Features: Bedroom 3, Closet
- Level: Second
Primary bathroom
- Features: Private Full Bath
Dining room
- Description: Flooring: Wood
- Features: Dining Room, Cathedral Ceiling(s)
- Level: First
Kitchen
- Description: Countertop(s): Granite,Stove(s): Gas
- Features: Kitchen, Upgraded Cabinets, Recessed Lighting
- Level: First
Living room
- Description: Flooring: Wood
- Features: Cathedral Ceiling(s), Living Room
- Level: First
Heating
- Has Heating (Unspecified Type)
Cooling
- Has cooling: Yes
Appliances
- Included: Dishwasher, Washer, Washer/Dryer Stacked, Refrigerator, Electric Dryer, Gas Water Heater
- Laundry: Laundry Room, First Floor
Features
- HU Cable TV, Recessed Lighting, Interior Balcony
- Flooring: Wood, Tile
- Windows: Skylight(s)
- Basement: Bulkhead Access,Interior Entry,Full,Finished
- Number of fireplaces: 1
- Fireplace features: Gas
Interior area
- Total structure area: 3,017
- Total interior livable area: 3,017 sqft
Property
Parking
- Total spaces: 6
- Parking features: Garage - Attached
- Attached garage spaces: 1
Features
- Stories: 2
- Patio & porch: Deck
Lot
- Size: 0.51 Acres
- Features: Shopping, House of Worship, Level
Details
- Parcel number: 250140
- Zoning: SPLIT RD-1;RC-1
- Special conditions: None
Construction
Type & style
- Home type: SingleFamily
- Architectural style: Cape Cod, Contemporary
- Property subtype: Single Family Residence
Materials
- Shingle Siding
- Foundation: Poured
- Roof: Asphalt, Pitched
Condition
- Updated/Remodeled, Actual
- New construction: No
- Year built: 1984
- Major remodel year: 2022
Utilities & green energy
- Sewer: Septic Tank
Community & neighborhood
Location
- Region: Centerville
HOA & financial
HOA
- Has HOA: Yes
- HOA fee: $275 annually
- Amenities included: Landscaping
Other
Other facts
- Listing terms: Cash
- Road surface type: Paved
Price history
| Date | Event | Price |
|---|---|---|
| 12/15/2025 | Sold | $790,000-7%$262/sqft |
Source: | ||
| 11/12/2025 | Pending sale | $849,900$282/sqft |
Source: | ||
| 10/14/2025 | Price change | $849,900-1.7%$282/sqft |
Source: | ||
| 9/22/2025 | Price change | $865,000-1.1%$287/sqft |
Source: | ||
| 9/9/2025 | Listed for sale | $874,900$290/sqft |
Source: | ||
Public tax history
Tax history is unavailable.
Neighborhood: Hyannis
Nearby schools
GreatSchools rating
- 7/10Centerville ElementaryGrades: K-3Distance: 1.9 mi
- 5/10Barnstable Intermediate SchoolGrades: 6-7Distance: 0.3 mi
- 4/10Barnstable High SchoolGrades: 8-12Distance: 0.6 mi
Schools provided by the listing agent
- District: Barnstable
Source: CCIMLS. This data may not be complete. We recommend contacting the local school district to confirm school assignments for this home.

Get pre-qualified for a loan
At Zillow Home Loans, we can pre-qualify you in as little as 5 minutes with no impact to your credit score.An equal housing lender. NMLS #10287.
Sell for more on Zillow
Get a free Zillow Showcase℠ listing and you could sell for .
$846,800
2% more+ $16,936
With Zillow Showcase(estimated)
$863,736