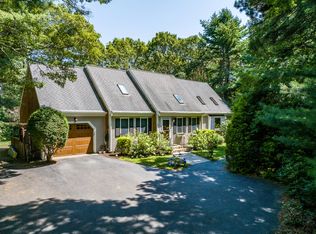Sold for $790,000 on 12/15/25
$790,000
82 Nobadeer Rd, Barnstable, MA 02630
3beds
3,017sqft
Single Family Residence
Built in 1984
0.51 Acres Lot
$-- Zestimate®
$262/sqft
$4,489 Estimated rent
Home value
Not available
Estimated sales range
Not available
$4,489/mo
Zestimate® history
Loading...
Owner options
Explore your selling options
What's special
Centerville Sanctuary! The private driveway opens to this gracious estate home, on beautifully landscaped grounds. The home features a Cathedral Living Room flowing seamlessly into the Dining Room and the Chef's Kitchen (2022) with high-end appliances and Granite Countertops. The 1st floor Primary Suite (2001) is a private retreat with Gas Fireplace, separate Kitchenette & full-size Laundry, 2 Full Bathrooms, enormous Closet/Dressing Room. Adjacent to the Chef's Kitchen is a Home Office and a Full Bathroom. The wrap-around Deck features remote-controlled awnings and ramp for easy access. The 2nd floor offers an Xtra-large Bedroom with Laundry area, a 3rd Bedroom & another Full Bathroom. Lower level offers a Family Room/Media Room with A/C & Heat, as well as 2 Large Storage Areas. 9 mini-split heat pumps for A/C & Heat (4 new in 2019). Roof in 1999. Andersen Windows & 4 Sliders - 2001. 75 Gallon hot water heater - 2010. Gutter shield. 2019: Garage Door & Opener, 8-zone Irrigation.
Zillow last checked: 8 hours ago
Listing updated: December 15, 2025 at 01:33pm
Listed by:
Chuck Tuttle 508-367-8800,
William Raveis R.E. & Home Services 508-428-3320
Bought with:
Swapna Singh
Keller Williams Realty Boston Northwest
Source: MLS PIN,MLS#: 73407235
Facts & features
Interior
Bedrooms & bathrooms
- Bedrooms: 3
- Bathrooms: 4
- Full bathrooms: 4
Heating
- Electric Baseboard, Heat Pump, Electric
Cooling
- Heat Pump
Features
- Flooring: Wood, Tile
- Windows: Insulated Windows, Screens
- Basement: Full,Finished,Interior Entry,Bulkhead,Concrete
- Number of fireplaces: 1
Interior area
- Total structure area: 3,017
- Total interior livable area: 3,017 sqft
- Finished area above ground: 2,717
- Finished area below ground: 300
Property
Parking
- Total spaces: 7
- Parking features: Attached, Garage Door Opener, Paved Drive, Off Street, Paved
- Attached garage spaces: 1
- Uncovered spaces: 6
Features
- Patio & porch: Deck
- Exterior features: Deck, Rain Gutters, Sprinkler System, Screens
- Waterfront features: Ocean, 1 to 2 Mile To Beach, Beach Ownership(Public)
Lot
- Size: 0.51 Acres
- Features: Level
Details
- Parcel number: M:250 L:140,2209343
- Zoning: RC-1;R
Construction
Type & style
- Home type: SingleFamily
- Architectural style: Cape
- Property subtype: Single Family Residence
Materials
- Frame
- Foundation: Concrete Perimeter
- Roof: Shingle
Condition
- Year built: 1984
Utilities & green energy
- Sewer: Private Sewer
- Water: Public
Community & neighborhood
Location
- Region: Barnstable
HOA & financial
HOA
- Has HOA: Yes
- HOA fee: $275 annually
Price history
| Date | Event | Price |
|---|---|---|
| 12/15/2025 | Sold | $790,000-7%$262/sqft |
Source: MLS PIN #73407235 | ||
| 10/14/2025 | Price change | $849,900-1.7%$282/sqft |
Source: MLS PIN #73407235 | ||
| 9/22/2025 | Price change | $865,000-1.1%$287/sqft |
Source: MLS PIN #73407235 | ||
| 7/17/2025 | Listed for sale | $874,900$290/sqft |
Source: | ||
Public tax history
Tax history is unavailable.
Neighborhood: Hyannis
Nearby schools
GreatSchools rating
- 7/10Centerville ElementaryGrades: K-3Distance: 1.9 mi
- 5/10Barnstable Intermediate SchoolGrades: 6-7Distance: 0.3 mi
- 4/10Barnstable High SchoolGrades: 8-12Distance: 0.6 mi

Get pre-qualified for a loan
At Zillow Home Loans, we can pre-qualify you in as little as 5 minutes with no impact to your credit score.An equal housing lender. NMLS #10287.
