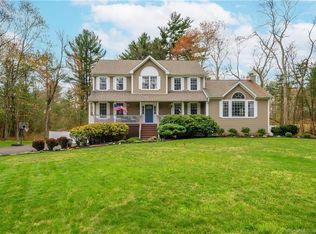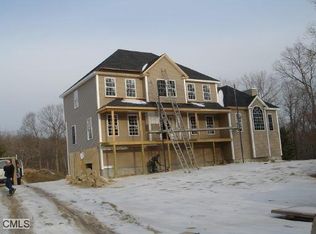Sold for $947,500 on 04/08/24
$947,500
82 New Lebbon Road, Newtown, CT 06470
4beds
3,592sqft
Single Family Residence
Built in 2005
4.88 Acres Lot
$843,900 Zestimate®
$264/sqft
$4,350 Estimated rent
Home value
$843,900
$751,000 - $945,000
$4,350/mo
Zestimate® history
Loading...
Owner options
Explore your selling options
What's special
Set on a flat level lot, pride of ownership is seen throughout this entire 3,500+ sq ft colonial offering 4 beds and 2.5 baths. From the minute you enter into the two story foyer, the craftsmanship is evident in every aspect of the home, from the elegant trim work to the gleaming hardwood floors in the main living areas. The heart of the home offers 2 built-in Jenn Air ovens in addition to a Jenn Air gas range, GE Profile 2023 Refrigerator and granite counters tops. This home made for entertaining as it flows seamlessly from the kitchen, to the sunroom with floor to ceiling windows and then into the great room. The cathedral ceilings and a gas fireplace are all accentuated by the over abundance of natural light. A primary suite with a full bathroom, walk-in closet and whirlpool tub offers a relaxing area to end your day. An additional 3 bedrooms with ample closet space and a full bath are offered on this floor as well. There is a full walkout basement ready to be finished. The entertainment space is not just offered on the interior but exterior as well. Walk out of the front door onto your relaxing 300 sq ft covered front porch where you can sit and smell the pine. Walk out of the sunroom onto your 385 sq ft deck complete with a gas line for grilling and 20 ft Sunsetter remote awning. Walk out of your basement onto a 1700 sq ft Nicolock patio. Walk out of the garage to your RV Pad complete with 30 amp charging area. Make this your home today. Call for a private showing.
Zillow last checked: 8 hours ago
Listing updated: April 18, 2024 at 11:10am
Listed by:
Angela Casablanca 203-395-0556,
BHGRE Gaetano Marra Homes 203-627-8726
Bought with:
Chris Maroc, RES.0794219
Coldwell Banker Realty
Source: Smart MLS,MLS#: 170625477
Facts & features
Interior
Bedrooms & bathrooms
- Bedrooms: 4
- Bathrooms: 3
- Full bathrooms: 2
- 1/2 bathrooms: 1
Primary bedroom
- Features: High Ceilings, Ceiling Fan(s), Full Bath, Whirlpool Tub, Walk-In Closet(s)
- Level: Upper
- Area: 243 Square Feet
- Dimensions: 18 x 13.5
Bedroom
- Level: Upper
- Area: 168.75 Square Feet
- Dimensions: 13.5 x 12.5
Bedroom
- Features: Ceiling Fan(s)
- Level: Upper
- Area: 149.5 Square Feet
- Dimensions: 13 x 11.5
Bedroom
- Level: Upper
- Area: 149.5 Square Feet
- Dimensions: 13 x 11.5
Bathroom
- Features: Tub w/Shower, Tile Floor
- Level: Main
- Area: 104 Square Feet
- Dimensions: 13 x 8
Bathroom
- Features: Tile Floor
- Level: Main
Dining room
- Features: High Ceilings, Hardwood Floor
- Level: Main
- Area: 195.75 Square Feet
- Dimensions: 14.5 x 13.5
Great room
- Features: Palladian Window(s), High Ceilings, Cathedral Ceiling(s), Ceiling Fan(s), Gas Log Fireplace
- Level: Main
- Area: 504 Square Feet
- Dimensions: 24 x 21
Kitchen
- Features: High Ceilings, Hardwood Floor
- Level: Main
- Area: 326.25 Square Feet
- Dimensions: 14.5 x 22.5
Living room
- Features: High Ceilings, Hardwood Floor
- Level: Main
- Area: 312.5 Square Feet
- Dimensions: 25 x 12.5
Office
- Features: High Ceilings, Hardwood Floor
- Level: Main
- Area: 145 Square Feet
- Dimensions: 14.5 x 10
Sun room
- Features: High Ceilings, French Doors, Hardwood Floor
- Level: Main
- Area: 241.5 Square Feet
- Dimensions: 11.5 x 21
Heating
- Hot Water, Oil, Propane
Cooling
- Central Air
Appliances
- Included: Gas Range, Oven, Microwave, Refrigerator, Dishwasher, Washer, Dryer, Water Heater, Humidifier
- Laundry: Main Level
Features
- Wired for Data, Entrance Foyer
- Basement: Full,Garage Access
- Attic: Pull Down Stairs
- Number of fireplaces: 1
- Fireplace features: Insert
Interior area
- Total structure area: 3,592
- Total interior livable area: 3,592 sqft
- Finished area above ground: 3,592
Property
Parking
- Total spaces: 3
- Parking features: Attached, RV/Boat Pad, Garage Door Opener, Paved
- Attached garage spaces: 3
- Has uncovered spaces: Yes
Features
- Patio & porch: Deck, Patio, Porch
- Exterior features: Awning(s), Rain Gutters, Lighting
Lot
- Size: 4.88 Acres
- Features: Level
Details
- Additional structures: Shed(s)
- Parcel number: 2308363
- Zoning: R-1
- Other equipment: Generator Ready
Construction
Type & style
- Home type: SingleFamily
- Architectural style: Colonial
- Property subtype: Single Family Residence
Materials
- Vinyl Siding
- Foundation: Concrete Perimeter
- Roof: Fiberglass
Condition
- New construction: No
- Year built: 2005
Utilities & green energy
- Sewer: Septic Tank
- Water: Well
Green energy
- Green verification: ENERGY STAR Certified Homes
Community & neighborhood
Security
- Security features: Security System
Community
- Community features: Private School(s), Shopping/Mall
Location
- Region: Sandy Hook
Price history
| Date | Event | Price |
|---|---|---|
| 4/8/2024 | Sold | $947,500-0.3%$264/sqft |
Source: | ||
| 2/23/2024 | Listed for sale | $950,000$264/sqft |
Source: | ||
Public tax history
Tax history is unavailable.
Neighborhood: Sandy Hook
Nearby schools
GreatSchools rating
- 7/10Middle Gate Elementary SchoolGrades: K-4Distance: 1.3 mi
- 7/10Newtown Middle SchoolGrades: 7-8Distance: 4 mi
- 9/10Newtown High SchoolGrades: 9-12Distance: 3 mi

Get pre-qualified for a loan
At Zillow Home Loans, we can pre-qualify you in as little as 5 minutes with no impact to your credit score.An equal housing lender. NMLS #10287.
Sell for more on Zillow
Get a free Zillow Showcase℠ listing and you could sell for .
$843,900
2% more+ $16,878
With Zillow Showcase(estimated)
$860,778
