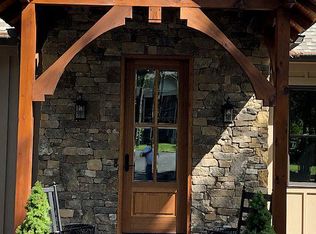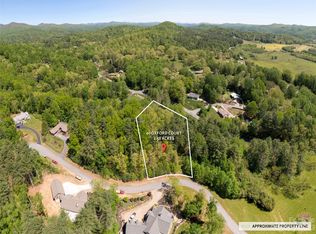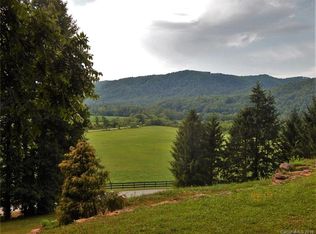Craftsman custom home overlooking the French Broad River valley framed within the backdrop of mountain views. Located in Chasewood, one of the best neighborhoods in Brevard. Known for its idyllic pastural setting and scenic valley drive into town. As you turn into the driveway you'll be impressed by the extensive landscaping leading up to a covered front porch inviting you through the prominent custom wood doors. As you enter the home you're freed by the sense of space and alluring mountain views shining in through the wall of glass. A perfect home for entertaining with two fireplaces on opposing sides creating intrigue and thoughtful design in every direction. To be expected the main level has a generous sized master suite and supports one level living. The upper level has two bedroom suites with views. The lower level offers all the extra recreational space including a small kitchen, living room, media room and much more! See virtual tour link. Additional acreage available.
This property is off market, which means it's not currently listed for sale or rent on Zillow. This may be different from what's available on other websites or public sources.


