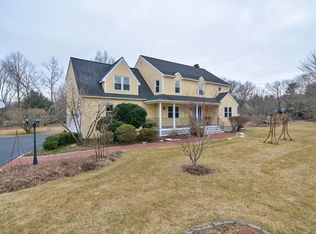Cash Sale, Flippers Dream, Four Bedroom Colonial in Hopedale, Nice reasonably level lot, Home needs a little TLC or Handyman,Failed Title V, Price reflects work needed. Close to Rt. 495 and shopping centers. Kitchen and Windows updated within the last 10 yrs. Roof within the last 20 yrs.
This property is off market, which means it's not currently listed for sale or rent on Zillow. This may be different from what's available on other websites or public sources.
