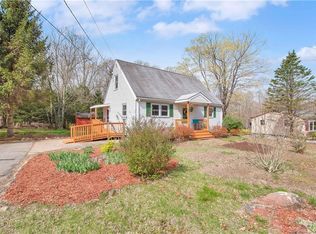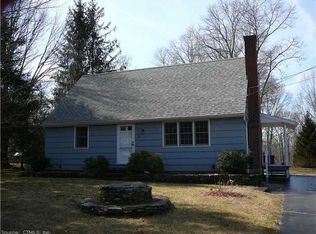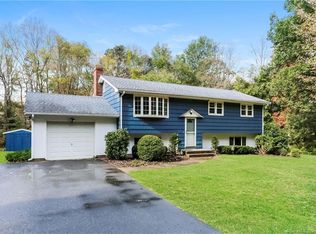Sold for $379,900 on 06/11/24
$379,900
82 North Pond Road, Hebron, CT 06231
3beds
1,774sqft
Single Family Residence
Built in 1962
1.42 Acres Lot
$428,000 Zestimate®
$214/sqft
$2,640 Estimated rent
Home value
$428,000
$377,000 - $484,000
$2,640/mo
Zestimate® history
Loading...
Owner options
Explore your selling options
What's special
Beautifully Maintained Ranch Home Set on 1.42 Acres with Amston Lake & Beach Privileges - A Short Walk to Year Round Fun! This Home's First Floor Plan Offers 1224 SF of Living Area with an additional 550 SF of Finished Lower Level Living Space with Walk Out Access to Private Rear Patio Area! The Remodeled Kitchen Features Hardwood Flooring, Corian Counters, Full Complement of Stainless Steel Appliances, and Build-in Coffee Bar! Open Dining Area Adjoins The Kitchen and Features Hardwood Floors Plus Loads of Naturel Sunlight flowing from East Facing Angle Bay Window. Spacious 19.3 x15.3 Living Room Offers Masonry Solid Fuel Fireplace, Crown Molding Trim, West Facing Angle Bay Window, Luxury Vinyl Flooring, and Direct Access to Private Rear Deck! The Balance of the First Floor Plan includes A Primary Bedroom, Second Bedroom with Angle Bay Window and Overhead Ceiling Fan Plus Hardwood Floors, and a Third Bedroom Also With Hardwood Floors! The Remodeled Full Bath Features Tile Flooring, Double Basin Grantie Top Vanity, True Deep Soak Tub/Shower with Tile Wall/Ceiling Surround. Finished Lower Level Space is Graced with Second Fireplace, Built-in Bookshelves, and 1/2 Bath Laundry Room! Set on Attractive 1.42 Acres with This Home is Served By Public Sewer, Private Drilled Well, 200 Amp Electric Service with Whole House Generator System, Garden Shed, Paved Driveway, and Two Car Attached Garage! Close to Local Services-EZ Commute to Hartford, Manchester, Willimantic, ECSU or UCONN!
Zillow last checked: 8 hours ago
Listing updated: October 01, 2024 at 01:30am
Listed by:
James Celio 860-463-2563,
Century 21 AllPoints Realty 860-228-9425
Bought with:
Georgia E. Labonne, RES.0777214
William Pitt Sotheby's Int'l
Source: Smart MLS,MLS#: 24008215
Facts & features
Interior
Bedrooms & bathrooms
- Bedrooms: 3
- Bathrooms: 2
- Full bathrooms: 1
- 1/2 bathrooms: 1
Primary bedroom
- Features: Hardwood Floor
- Level: Main
- Area: 165.54 Square Feet
- Dimensions: 11.11 x 14.9
Bedroom
- Features: Bay/Bow Window, Hardwood Floor
- Level: Main
- Area: 146.25 Square Feet
- Dimensions: 12.5 x 11.7
Bedroom
- Features: Hardwood Floor
- Level: Main
- Area: 115.54 Square Feet
- Dimensions: 11.11 x 10.4
Bathroom
- Features: Remodeled, Granite Counters, Double-Sink, Tub w/Shower, Hardwood Floor
- Level: Main
- Area: 68.25 Square Feet
- Dimensions: 9.1 x 7.5
Bathroom
- Features: Laundry Hookup, Tile Floor
- Level: Lower
- Area: 52.92 Square Feet
- Dimensions: 4.9 x 10.8
Dining room
- Features: Bay/Bow Window, Ceiling Fan(s), Hardwood Floor
- Level: Main
- Area: 135.89 Square Feet
- Dimensions: 12.7 x 10.7
Family room
- Features: Fireplace, Half Bath, Wall/Wall Carpet, Tile Floor
- Level: Lower
- Area: 622.88 Square Feet
- Dimensions: 22.9 x 27.2
Kitchen
- Features: Remodeled, Built-in Features, Corian Counters, Hardwood Floor
- Level: Main
- Area: 112.84 Square Feet
- Dimensions: 9.1 x 12.4
Living room
- Features: Bay/Bow Window, Fireplace, Vinyl Floor
- Level: Main
- Area: 295.29 Square Feet
- Dimensions: 15.3 x 19.3
Heating
- Baseboard, Electric
Cooling
- Ceiling Fan(s), Wall Unit(s)
Appliances
- Included: Oven/Range, Microwave, Refrigerator, Dishwasher, Electric Water Heater, Water Heater
- Laundry: Lower Level
Features
- Open Floorplan
- Doors: Storm Door(s)
- Windows: Thermopane Windows
- Basement: Full,Heated,Sump Pump,Storage Space,Interior Entry,Partially Finished
- Attic: Storage,Access Via Hatch
- Number of fireplaces: 2
Interior area
- Total structure area: 1,774
- Total interior livable area: 1,774 sqft
- Finished area above ground: 1,224
- Finished area below ground: 550
Property
Parking
- Total spaces: 5
- Parking features: Attached, Paved, Off Street, Driveway, Garage Door Opener, Private
- Attached garage spaces: 2
- Has uncovered spaces: Yes
Features
- Patio & porch: Deck, Patio
- Exterior features: Rain Gutters
Lot
- Size: 1.42 Acres
- Features: Few Trees, Rolling Slope
Details
- Additional structures: Shed(s)
- Parcel number: 2326550
- Zoning: R-1
- Other equipment: Generator
Construction
Type & style
- Home type: SingleFamily
- Architectural style: Ranch
- Property subtype: Single Family Residence
Materials
- Vinyl Siding
- Foundation: Block, Concrete Perimeter
- Roof: Asphalt,Fiberglass
Condition
- New construction: No
- Year built: 1962
Utilities & green energy
- Sewer: Public Sewer
- Water: Well
- Utilities for property: Cable Available
Green energy
- Energy efficient items: Doors, Windows
Community & neighborhood
Security
- Security features: Security System
Community
- Community features: Basketball Court, Golf, Health Club, Lake, Library, Medical Facilities, Shopping/Mall
Location
- Region: Amston
- Subdivision: Amston
Price history
| Date | Event | Price |
|---|---|---|
| 6/11/2024 | Sold | $379,900$214/sqft |
Source: | ||
| 4/20/2024 | Pending sale | $379,900$214/sqft |
Source: | ||
| 4/13/2024 | Listed for sale | $379,900$214/sqft |
Source: | ||
Public tax history
| Year | Property taxes | Tax assessment |
|---|---|---|
| 2025 | $6,188 +6.8% | $167,930 |
| 2024 | $5,794 +5.6% | $167,930 +1.6% |
| 2023 | $5,485 +4.7% | $165,270 |
Find assessor info on the county website
Neighborhood: Amston
Nearby schools
GreatSchools rating
- 6/10Hebron Elementary SchoolGrades: 3-6Distance: 1.9 mi
- 7/10Rham Middle SchoolGrades: 7-8Distance: 2.7 mi
- 9/10Rham High SchoolGrades: 9-12Distance: 2.7 mi
Schools provided by the listing agent
- Middle: RHAM
- High: RHAM
Source: Smart MLS. This data may not be complete. We recommend contacting the local school district to confirm school assignments for this home.

Get pre-qualified for a loan
At Zillow Home Loans, we can pre-qualify you in as little as 5 minutes with no impact to your credit score.An equal housing lender. NMLS #10287.


