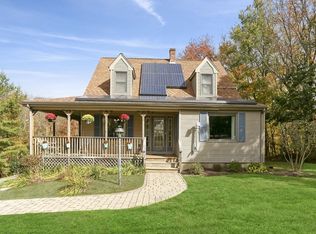Sold for $735,000
$735,000
82 N Main St, Assonet, MA 02702
3beds
3,898sqft
Single Family Residence
Built in 1990
1.61 Acres Lot
$784,800 Zestimate®
$189/sqft
$4,656 Estimated rent
Home value
$784,800
$714,000 - $863,000
$4,656/mo
Zestimate® history
Loading...
Owner options
Explore your selling options
What's special
Totally UNIQUE home with separate OFFICE SPACE formerly used for a medical office with great potential for other uses as well. Zoned GENERAL, this property can be used for many potential business. The main house offers three bedrooms, with the primary having the entire second floor. The main floor is dramatic with vaulted ceilings, skylights, custom stone fireplace, and open floor plan perfect for entertaining. The lower level is equally generous with an open floor plan, an additional stone fireplace, and bath. The side of the home offers a separate entrance for the office use which has two half baths, reception area, and two additional rooms for office/additional rooms. The home also has a two car garage, irrigation, CA, and is located right off Rt 24, and minutes to Rt. 195 as well. This property could be used for office, retail and so much more! Check out the uses attached to the MLS. This home has a NEW ROOF, NEW SEPTIC SYSTEM and MINUTES TO FUTURE MBTA station.
Zillow last checked: 8 hours ago
Listing updated: January 07, 2025 at 03:35pm
Listed by:
Daniel Mansour Barbour 774-406-6363,
Keller Williams Elite 508-695-4545
Bought with:
Angela Diatelevi
Chinatti Realty Group, Inc.
Source: MLS PIN,MLS#: 73261590
Facts & features
Interior
Bedrooms & bathrooms
- Bedrooms: 3
- Bathrooms: 5
- Full bathrooms: 3
- 1/2 bathrooms: 2
- Main level bathrooms: 1
Primary bedroom
- Features: Bathroom - Full, Skylight, Cathedral Ceiling(s), Ceiling Fan(s), Walk-In Closet(s), Flooring - Laminate, Balcony - Interior, Hot Tub / Spa, French Doors, Recessed Lighting
- Level: Second
Bedroom 2
- Features: Closet, Flooring - Laminate
- Level: First
Bedroom 3
- Features: Closet, Flooring - Laminate
- Level: First
Primary bathroom
- Features: Yes
Bathroom 1
- Features: Bathroom - Full, Bathroom - With Tub & Shower, Closet, Flooring - Stone/Ceramic Tile
- Level: Main,First
Bathroom 2
- Features: Bathroom - Full, Bathroom - With Tub & Shower, Flooring - Stone/Ceramic Tile
- Level: Second
Bathroom 3
- Features: Bathroom - 3/4, Flooring - Stone/Ceramic Tile
- Level: Basement
Dining room
- Features: Flooring - Laminate, Balcony / Deck, Open Floorplan, Recessed Lighting
- Level: Main,First
Family room
- Features: Closet, Flooring - Wall to Wall Carpet, Open Floorplan, Recessed Lighting
- Level: Basement
Kitchen
- Features: Closet, Flooring - Stone/Ceramic Tile, Dining Area, Countertops - Stone/Granite/Solid, Countertops - Upgraded, Kitchen Island, Cabinets - Upgraded, Deck - Exterior, Open Floorplan, Recessed Lighting, Slider
- Level: Main,First
Living room
- Features: Skylight, Cathedral Ceiling(s), Ceiling Fan(s), Flooring - Stone/Ceramic Tile, Window(s) - Bay/Bow/Box, Open Floorplan, Recessed Lighting, Sunken
- Level: Main,First
Office
- Features: Flooring - Wall to Wall Carpet
- Level: Basement
Heating
- Baseboard, Oil
Cooling
- Central Air
Appliances
- Included: Tankless Water Heater, Range, Dishwasher, Trash Compactor, Microwave, Refrigerator, Washer, Dryer
- Laundry: Flooring - Stone/Ceramic Tile, Main Level, Electric Dryer Hookup, Washer Hookup, First Floor
Features
- Closet, Bathroom - Half, Home Office-Separate Entry, Bathroom, Kitchen
- Flooring: Tile, Carpet, Laminate, Stone / Slate, Flooring - Wall to Wall Carpet, Flooring - Vinyl
- Basement: Full,Finished,Walk-Out Access,Interior Entry,Garage Access,Concrete
- Number of fireplaces: 2
- Fireplace features: Family Room, Living Room
Interior area
- Total structure area: 3,898
- Total interior livable area: 3,898 sqft
Property
Parking
- Total spaces: 8
- Parking features: Attached, Garage Door Opener, Paved Drive, Off Street, Driveway, Paved
- Attached garage spaces: 2
- Uncovered spaces: 6
Accessibility
- Accessibility features: Accessible Entrance
Features
- Levels: Multi/Split
- Patio & porch: Deck, Deck - Wood, Patio
- Exterior features: Deck, Deck - Wood, Patio, Sprinkler System
Lot
- Size: 1.61 Acres
- Features: Wooded, Gentle Sloping, Level
Details
- Foundation area: 1560
- Parcel number: M:205 P:15,2850500
- Zoning: G
Construction
Type & style
- Home type: SingleFamily
- Architectural style: Raised Ranch
- Property subtype: Single Family Residence
Materials
- Frame
- Foundation: Concrete Perimeter
- Roof: Shingle
Condition
- Year built: 1990
Utilities & green energy
- Sewer: Private Sewer
- Water: Private
- Utilities for property: for Electric Range, for Electric Oven, for Electric Dryer, Washer Hookup
Community & neighborhood
Security
- Security features: Security System
Community
- Community features: Shopping, Highway Access, House of Worship, Public School
Location
- Region: Assonet
Other
Other facts
- Listing terms: Contract
Price history
| Date | Event | Price |
|---|---|---|
| 1/7/2025 | Sold | $735,000-8%$189/sqft |
Source: MLS PIN #73261590 Report a problem | ||
| 11/19/2024 | Contingent | $799,000$205/sqft |
Source: MLS PIN #73261590 Report a problem | ||
| 8/8/2024 | Price change | $799,000-3.2%$205/sqft |
Source: MLS PIN #73261590 Report a problem | ||
| 7/9/2024 | Listed for sale | $825,000+50.1%$212/sqft |
Source: MLS PIN #73261590 Report a problem | ||
| 8/28/2018 | Listing removed | $549,500$141/sqft |
Source: Russ G. Realty Group #72316997 Report a problem | ||
Public tax history
| Year | Property taxes | Tax assessment |
|---|---|---|
| 2025 | $7,937 -0.4% | $800,900 +4.9% |
| 2024 | $7,966 +1.9% | $763,800 +4.6% |
| 2023 | $7,817 +5% | $729,900 +18.3% |
Find assessor info on the county website
Neighborhood: 02702
Nearby schools
GreatSchools rating
- 8/10Freetown Elementary SchoolGrades: PK-3Distance: 4.7 mi
- 6/10Freetown-Lakeville Middle SchoolGrades: 6-8Distance: 5 mi
- 7/10Apponequet Regional High SchoolGrades: 9-12Distance: 5.1 mi
Get pre-qualified for a loan
At Zillow Home Loans, we can pre-qualify you in as little as 5 minutes with no impact to your credit score.An equal housing lender. NMLS #10287.
