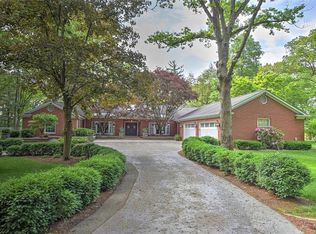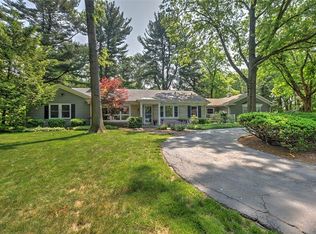Sold for $375,000
$375,000
82 N Country Club Rd, Decatur, IL 62521
3beds
4,693sqft
Single Family Residence
Built in 1964
1.2 Acres Lot
$409,600 Zestimate®
$80/sqft
$3,627 Estimated rent
Home value
$409,600
$373,000 - $455,000
$3,627/mo
Zestimate® history
Loading...
Owner options
Explore your selling options
What's special
Noted architect Jerome Robert Cerny designed this 1 1/2 story brick French Provincial style home situated on a 1.44 acre wooded lot close to Decatur Country Club. Features include en-suite bedrooms, 9 ft ceiling, marble floors, large slate patio, and tons of storage. Meticulously cared for by the present owners the home is looking for a new owner who wants privacy, quality, character, and functionality. This is a one of a kind home that is hard to find.
Zillow last checked: 8 hours ago
Listing updated: May 28, 2024 at 08:43am
Listed by:
Terri Booker 217-875-0555,
Brinkoetter REALTORS®
Bought with:
Tom Brinkoetter, 471008359
Brinkoetter REALTORS®
Source: CIBR,MLS#: 6225721 Originating MLS: Central Illinois Board Of REALTORS
Originating MLS: Central Illinois Board Of REALTORS
Facts & features
Interior
Bedrooms & bathrooms
- Bedrooms: 3
- Bathrooms: 5
- Full bathrooms: 3
- 1/2 bathrooms: 2
Primary bedroom
- Description: Flooring: Carpet
- Level: Main
Bedroom
- Description: Flooring: Carpet
- Level: Upper
Bedroom
- Description: Flooring: Carpet
- Level: Upper
Den
- Description: Flooring: Carpet
- Level: Main
Dining room
- Description: Flooring: Hardwood
- Level: Main
Family room
- Description: Flooring: Hardwood
- Level: Main
Other
- Features: Tub Shower
- Level: Main
Other
- Features: Tub Shower
- Level: Upper
Other
- Features: Tub Shower
- Level: Upper
Half bath
- Level: Main
Half bath
- Level: Main
Kitchen
- Description: Flooring: Vinyl
- Level: Main
Laundry
- Description: Flooring: Vinyl
- Level: Main
Living room
- Description: Flooring: Hardwood
- Level: Main
Recreation
- Description: Flooring: Vinyl
- Level: Basement
Heating
- Forced Air, Gas
Cooling
- Central Air
Appliances
- Included: Gas Water Heater, Oven, Range, Refrigerator
- Laundry: Main Level
Features
- Fireplace, Bath in Primary Bedroom, Main Level Primary
- Basement: Finished,Partial
- Number of fireplaces: 3
- Fireplace features: Family/Living/Great Room
Interior area
- Total structure area: 4,693
- Total interior livable area: 4,693 sqft
- Finished area above ground: 3,668
- Finished area below ground: 1,025
Property
Parking
- Total spaces: 2
- Parking features: Attached, Garage
- Attached garage spaces: 2
Features
- Levels: One and One Half
Lot
- Size: 1.20 Acres
Details
- Parcel number: 091317326002
- Zoning: RES
- Special conditions: None
Construction
Type & style
- Home type: SingleFamily
- Architectural style: Other
- Property subtype: Single Family Residence
Materials
- Brick
- Foundation: Basement
- Roof: Shingle
Condition
- Year built: 1964
Utilities & green energy
- Sewer: Public Sewer
- Water: Public
Community & neighborhood
Location
- Region: Decatur
- Subdivision: Lakeview Place Rev
Other
Other facts
- Road surface type: Asphalt
Price history
| Date | Event | Price |
|---|---|---|
| 5/28/2024 | Sold | $375,000-10.7%$80/sqft |
Source: | ||
| 4/11/2024 | Pending sale | $419,900$89/sqft |
Source: | ||
| 9/28/2023 | Price change | $419,900-11.6%$89/sqft |
Source: | ||
| 6/28/2023 | Price change | $475,000-3%$101/sqft |
Source: | ||
| 1/20/2023 | Listed for sale | $489,900-1.8%$104/sqft |
Source: | ||
Public tax history
| Year | Property taxes | Tax assessment |
|---|---|---|
| 2024 | $13,939 +5.6% | $154,266 +7.6% |
| 2023 | $13,194 +4.6% | $143,343 +6.4% |
| 2022 | $12,609 +5.5% | $134,778 +5.5% |
Find assessor info on the county website
Neighborhood: 62521
Nearby schools
GreatSchools rating
- 1/10Michael E Baum Elementary SchoolGrades: K-6Distance: 0.5 mi
- 1/10Stephen Decatur Middle SchoolGrades: 7-8Distance: 4.1 mi
- 2/10Eisenhower High SchoolGrades: 9-12Distance: 2.4 mi
Schools provided by the listing agent
- District: Decatur Dist 61
Source: CIBR. This data may not be complete. We recommend contacting the local school district to confirm school assignments for this home.
Get pre-qualified for a loan
At Zillow Home Loans, we can pre-qualify you in as little as 5 minutes with no impact to your credit score.An equal housing lender. NMLS #10287.

