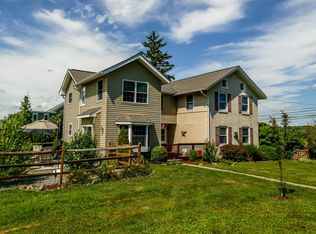Welcome to this COMPLETELY RENOVATED 3 bed 2 full bath ranch home, located in the Souderton School District! This home boasts of quality products throughout and eye-catching finishes! When you enter the home you'll quickly see that there are many options in how the open concept spaces can be used. The kitchen gleams with granite countertops, SS appliances- including a gas range, 42 wall cabinets with under-cabinet lighting and more! The house has just had a recent 600 sq.ft addition added to the existing footprint and and offers 9' ceilings both in the new spacious family room and master suite! Great sight lines and views to the outside because of the open floor plan and large windows. Large master suite, includes a tiled shower and large walk in closet. Good sized bedrooms with great closet space. Enjoy stepping outside the rear entrance door to a newly installed brick patio for entertaining or relaxing. Not to mention the large level backyard awaiting to be used for many activities. Large unfinished basement footprint offers additional recreational space or storage for a variety of needs. NEW GAS PROPANE furnace, Hot Water Heater, fireplace and range! NEW windows, doors, roof, entire home was re-insulated, exterior siding, all new electrical- including updated 200 amp service, all new plumbing throughout, new walls/sheetrock, trim, flooring and more! The property was recently hooked up to public sewer and water as well! No disappointments here! Come check this one out before it's too late!! 2020-07-07
This property is off market, which means it's not currently listed for sale or rent on Zillow. This may be different from what's available on other websites or public sources.
