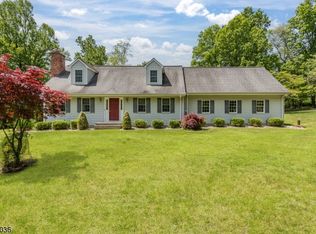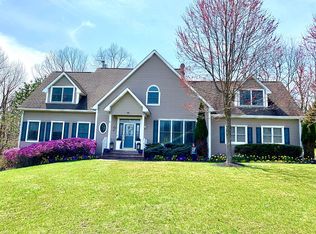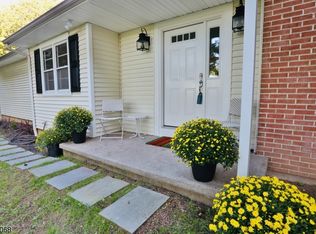Closed
$501,000
82 Mount Kipp Rd, Lebanon Twp., NJ 08826
3beds
2baths
--sqft
Single Family Residence
Built in 1830
0.68 Acres Lot
$510,400 Zestimate®
$--/sqft
$3,119 Estimated rent
Home value
$510,400
$470,000 - $551,000
$3,119/mo
Zestimate® history
Loading...
Owner options
Explore your selling options
What's special
Zillow last checked: December 31, 2025 at 11:15pm
Listing updated: May 09, 2025 at 03:00am
Listed by:
Darlene Schror 609-216-7035,
Redfin Corporation
Bought with:
Robert John Yencha
Weichert Realtors
Source: GSMLS,MLS#: 3952885
Facts & features
Price history
| Date | Event | Price |
|---|---|---|
| 5/8/2025 | Sold | $501,000+6.6% |
Source: | ||
| 4/9/2025 | Pending sale | $469,900 |
Source: | ||
| 3/27/2025 | Listed for sale | $469,900+54.1% |
Source: | ||
| 8/15/2017 | Sold | $305,000-3.2% |
Source: | ||
| 5/16/2017 | Price change | $315,000-3.1% |
Source: Clinton #3398865 | ||
Public tax history
| Year | Property taxes | Tax assessment |
|---|---|---|
| 2025 | $8,643 | $308,900 |
| 2024 | $8,643 +4.2% | $308,900 |
| 2023 | $8,297 +9% | $308,900 |
Find assessor info on the county website
Neighborhood: 08826
Nearby schools
GreatSchools rating
- 6/10Woodglen Elementary SchoolGrades: 5-8Distance: 2.3 mi
- 7/10Voorhees High SchoolGrades: 9-12Distance: 2.2 mi
- 6/10Valley View Elementary SchoolGrades: PK-4Distance: 4 mi
Get a cash offer in 3 minutes
Find out how much your home could sell for in as little as 3 minutes with a no-obligation cash offer.
Estimated market value
$510,400
Get a cash offer in 3 minutes
Find out how much your home could sell for in as little as 3 minutes with a no-obligation cash offer.
Estimated market value
$510,400


