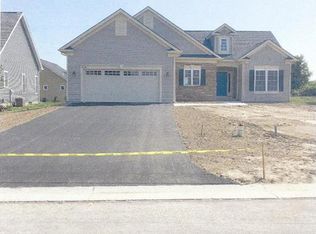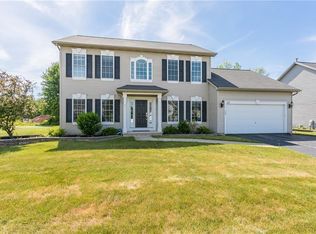Closed
$255,000
82 Morning Glory Ln, Rochester, NY 14626
4beds
1,848sqft
Single Family Residence
Built in 2005
0.29 Acres Lot
$341,400 Zestimate®
$138/sqft
$2,377 Estimated rent
Home value
$341,400
$321,000 - $362,000
$2,377/mo
Zestimate® history
Loading...
Owner options
Explore your selling options
What's special
2005 Built Greece Colonial. Featuring: Eat-In Kitchen, Formal Dining Room w/Hardwood Floors, Large 23 x 14 Family Room w/Gas Fireplace, Second Floor Laundry, 4 Bedrooms, 1.5 Bathes, Attached 2 Car Garage, Vinyl Siding, Fully Fenced Back Yard. Close to Wegmans, 390, 490, Shopping, Restaurants & Schools. Please Note: This is an AS-IS only sale!
Zillow last checked: 8 hours ago
Listing updated: July 24, 2023 at 03:36pm
Listed by:
Warren P. Seeley Jr. 585-507-3624,
Howard Hanna
Bought with:
Vitaly A. Guy, 30GU1124223
Paragon Choice Realty LLC
Source: NYSAMLSs,MLS#: R1448940 Originating MLS: Rochester
Originating MLS: Rochester
Facts & features
Interior
Bedrooms & bathrooms
- Bedrooms: 4
- Bathrooms: 2
- Full bathrooms: 1
- 1/2 bathrooms: 1
- Main level bathrooms: 1
Bedroom 1
- Level: Second
- Dimensions: 17 x 11
Bedroom 1
- Level: Second
- Dimensions: 17.00 x 11.00
Bedroom 2
- Level: Second
- Dimensions: 9 x 9
Bedroom 2
- Level: Second
- Dimensions: 9.00 x 9.00
Bedroom 3
- Level: Second
- Dimensions: 12 x 9
Bedroom 3
- Level: Second
- Dimensions: 12.00 x 9.00
Bedroom 4
- Level: Second
- Dimensions: 12 x 8
Bedroom 4
- Level: Second
- Dimensions: 12.00 x 8.00
Dining room
- Level: First
- Dimensions: 11 x 11
Dining room
- Level: First
- Dimensions: 11.00 x 11.00
Family room
- Level: First
- Dimensions: 23 x 14
Family room
- Level: First
- Dimensions: 23.00 x 14.00
Kitchen
- Level: First
- Dimensions: 24 x 11
Kitchen
- Level: First
- Dimensions: 24.00 x 11.00
Heating
- Gas, Forced Air
Appliances
- Included: Dryer, Dishwasher, Gas Water Heater, Microwave, Washer
- Laundry: Upper Level
Features
- Ceiling Fan(s), Cathedral Ceiling(s), Separate/Formal Dining Room, Eat-in Kitchen, Sliding Glass Door(s)
- Flooring: Carpet, Hardwood, Laminate, Varies
- Doors: Sliding Doors
- Windows: Thermal Windows
- Basement: Full,Sump Pump
- Number of fireplaces: 1
Interior area
- Total structure area: 1,848
- Total interior livable area: 1,848 sqft
Property
Parking
- Total spaces: 2
- Parking features: Attached, Electricity, Garage, Driveway
- Attached garage spaces: 2
Features
- Levels: Two
- Stories: 2
- Exterior features: Blacktop Driveway, Fully Fenced
- Fencing: Full
Lot
- Size: 0.29 Acres
- Dimensions: 85 x 150
- Features: Rectangular, Rectangular Lot, Residential Lot
Details
- Parcel number: 2628000580300006063000
- Special conditions: Estate,Short Sale
Construction
Type & style
- Home type: SingleFamily
- Architectural style: Colonial
- Property subtype: Single Family Residence
Materials
- Cedar, Vinyl Siding, Copper Plumbing
- Foundation: Block
- Roof: Asphalt,Shingle
Condition
- Resale
- Year built: 2005
Utilities & green energy
- Electric: Circuit Breakers
- Sewer: Connected
- Water: Connected, Public
- Utilities for property: Cable Available, Sewer Connected, Water Connected
Community & neighborhood
Location
- Region: Rochester
- Subdivision: Images West Sec 05
Other
Other facts
- Listing terms: Cash,Conventional
Price history
| Date | Event | Price |
|---|---|---|
| 7/20/2023 | Sold | $255,000+30.4%$138/sqft |
Source: | ||
| 12/23/2022 | Pending sale | $195,500$106/sqft |
Source: | ||
| 12/21/2022 | Contingent | $195,500$106/sqft |
Source: | ||
| 12/17/2022 | Listed for sale | $195,500-4.5%$106/sqft |
Source: | ||
| 4/25/2005 | Sold | $204,670$111/sqft |
Source: Public Record Report a problem | ||
Public tax history
| Year | Property taxes | Tax assessment |
|---|---|---|
| 2024 | -- | $224,200 |
| 2023 | -- | $224,200 +17.8% |
| 2022 | -- | $190,400 |
Find assessor info on the county website
Neighborhood: 14626
Nearby schools
GreatSchools rating
- 3/10Craig Hill Elementary SchoolGrades: 3-5Distance: 1.8 mi
- 5/10Athena Middle SchoolGrades: 6-8Distance: 2.7 mi
- 6/10Athena High SchoolGrades: 9-12Distance: 2.7 mi
Schools provided by the listing agent
- District: Greece
Source: NYSAMLSs. This data may not be complete. We recommend contacting the local school district to confirm school assignments for this home.

