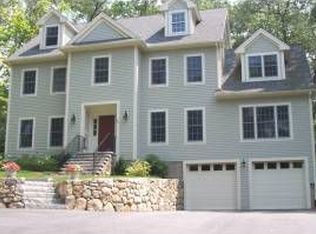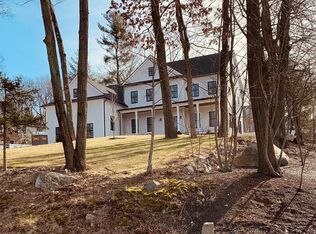Just 15 miles outside of Boston and set 200' back from the street, this Shingle Style home has it all. Built in 2000, this 5,420 sf home was given careful thought in its design and unique features. From its oversized covered front porch to the sun-filled sweeping turret staircase, this striking home is drenched in natural light from walls of glass. The main level is welcoming with a grand foyer, spacious dining room, sunny custom kitchen, fireplaced family room with mahogany built-ins, living room, and a private office with direct access to the outside. Entertaining has never been easier! The upper level offers 5 bedrooms, 3 bathrooms, laundry room, two staircases, and a huge walk-up unfinished attic (plumbed for a bathroom). The finished lower level is not to be missed! This space is ideal for all ages and boasts a playroom, game/media room, bath & storage. A unique home in a peaceful setting. Top rated schools, Old Res, T stop, Lexington Center, highways and more are all close by!
This property is off market, which means it's not currently listed for sale or rent on Zillow. This may be different from what's available on other websites or public sources.

