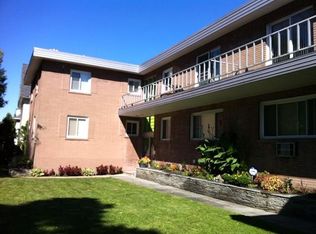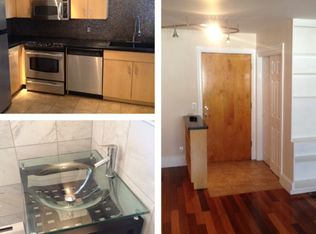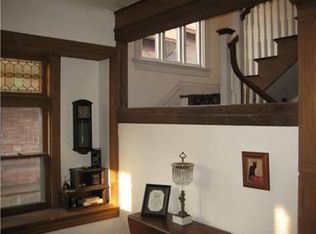Closed
$490,000
82 Merriman St, Rochester, NY 14607
6beds
3,732sqft
Single Family Residence
Built in 1900
7,405.2 Square Feet Lot
$518,700 Zestimate®
$131/sqft
$3,278 Estimated rent
Maximize your home sale
Get more eyes on your listing so you can sell faster and for more.
Home value
$518,700
$477,000 - $565,000
$3,278/mo
Zestimate® history
Loading...
Owner options
Explore your selling options
What's special
Spacious and stunning home located in the heart of the highly desired East Ave and Neighborhood of the Arts district! A short walk to museums, restaurants, shops and everything in between. Enter the front vestibule from the enchanting front porch, and you will be immediately greeted with original features and character. You won't have to sacrifice modern amenities with historic charm here! Electrical, HVAC and most plumbing are all updated, but original woodwork, tiling, crown molding and many fixtures have stood the test of time! Dramatic high ceilings, hardwood floors, the grand foyer and gorgeous fireplaces project a warm feeling of "I'm home". The wide open eat-in kitchen is a true chefs dream! All 6 bedrooms are quite large! All bathrooms are tastefully updated, and there's potential on the third floor for another full bathroom. The top floor is freshly carpeted, and has its own heating and cooling system, so bring your desires and ideas! The deep driveway takes you back to a private large and flat backyard that's mostly fenced in! There are too many upgrades and details to note, it's a must see in person home!
Zillow last checked: 8 hours ago
Listing updated: November 15, 2024 at 04:11pm
Listed by:
Jacqueline Tepfer 315-521-6814,
Tru Agent Real Estate
Bought with:
Jacqueline Tepfer, 10401323823
Tru Agent Real Estate
Source: NYSAMLSs,MLS#: R1563116 Originating MLS: Rochester
Originating MLS: Rochester
Facts & features
Interior
Bedrooms & bathrooms
- Bedrooms: 6
- Bathrooms: 3
- Full bathrooms: 2
- 1/2 bathrooms: 1
- Main level bathrooms: 1
Heating
- Gas, Forced Air
Cooling
- Central Air
Appliances
- Included: Dryer, Dishwasher, Exhaust Fan, Gas Oven, Gas Range, Gas Water Heater, Refrigerator, Range Hood, Washer
- Laundry: In Basement
Features
- Attic, Den, Separate/Formal Dining Room, Entrance Foyer, Eat-in Kitchen, Separate/Formal Living Room, Granite Counters, Kitchen Island, Sliding Glass Door(s), Window Treatments, Bath in Primary Bedroom, Programmable Thermostat
- Flooring: Carpet, Hardwood, Tile, Varies
- Doors: Sliding Doors
- Windows: Drapes
- Basement: Full,Walk-Out Access
- Number of fireplaces: 3
Interior area
- Total structure area: 3,732
- Total interior livable area: 3,732 sqft
Property
Parking
- Parking features: No Garage
Features
- Patio & porch: Enclosed, Open, Porch
- Exterior features: Blacktop Driveway, Fence
- Fencing: Partial
Lot
- Size: 7,405 sqft
- Dimensions: 50 x 150
- Features: Historic District, Residential Lot
Details
- Additional structures: Shed(s), Storage
- Parcel number: 26140012136000010190000000
- Special conditions: Standard
Construction
Type & style
- Home type: SingleFamily
- Architectural style: Colonial,Historic/Antique
- Property subtype: Single Family Residence
Materials
- Composite Siding, Copper Plumbing
- Foundation: Stone
- Roof: Asphalt
Condition
- Resale
- Year built: 1900
Utilities & green energy
- Electric: Circuit Breakers
- Sewer: Connected
- Water: Connected, Public
- Utilities for property: Cable Available, Sewer Connected, Water Connected
Community & neighborhood
Location
- Region: Rochester
- Subdivision: North Vict
Other
Other facts
- Listing terms: Cash,Conventional,FHA,VA Loan
Price history
| Date | Event | Price |
|---|---|---|
| 11/15/2024 | Sold | $490,000-2%$131/sqft |
Source: | ||
| 9/30/2024 | Pending sale | $499,900$134/sqft |
Source: | ||
| 9/4/2024 | Listed for sale | $499,900+44.9%$134/sqft |
Source: | ||
| 9/10/2018 | Sold | $345,000-4.1%$92/sqft |
Source: | ||
| 8/2/2018 | Pending sale | $359,900$96/sqft |
Source: Empire Realty Group #R1131455 Report a problem | ||
Public tax history
| Year | Property taxes | Tax assessment |
|---|---|---|
| 2024 | -- | $569,700 +67.6% |
| 2023 | -- | $340,000 |
| 2022 | -- | $340,000 |
Find assessor info on the county website
Neighborhood: East Avenue
Nearby schools
GreatSchools rating
- 4/10School 23 Francis ParkerGrades: PK-6Distance: 0.4 mi
- 3/10School Of The ArtsGrades: 7-12Distance: 0.5 mi
- 3/10School 58 World Of Inquiry SchoolGrades: PK-12Distance: 0.9 mi
Schools provided by the listing agent
- District: Rochester
Source: NYSAMLSs. This data may not be complete. We recommend contacting the local school district to confirm school assignments for this home.


