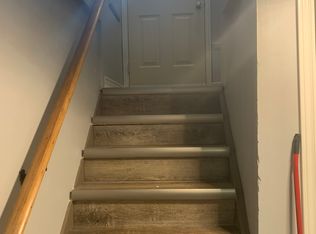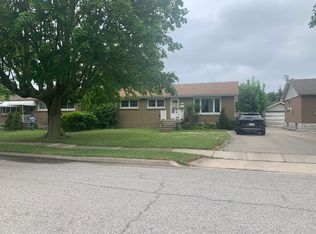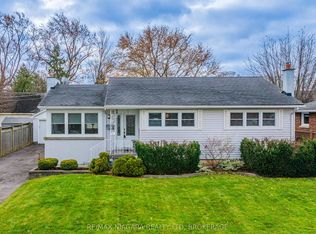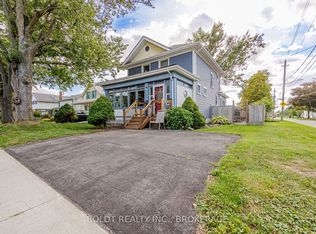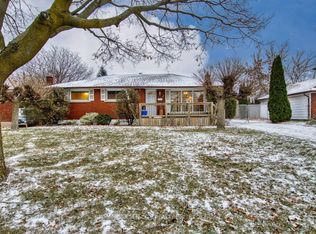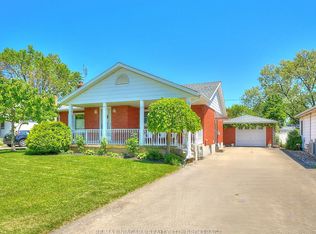An excellent opportunity to own a well-maintained Bi-level on an exceptionally large lot in the heart of Thorold. This spacious 4-bedroom home offers comfort, functionality, and room to grow. Perfect for families, first-time buyers, or savvy investors.The main level features bright and inviting principal rooms, a generous kitchen and dining room, with access to a large screened-in porch ideal for multi-seasonal enjoyment. The lower level includes a walk-out basement with a second oversized family room, offering incredible flexibility for recreation, entertaining, or additional living space or potential to convert to a multigenerational in-law suite or rental to support costs. A single-car garage includes a built-in workbench, perfect for hobbyists or home projects. Located on a quiet street in a family-friendly neighbourhood, this home is within walking distance to shopping, dining, Sullivan Park, Battle of Beaverdams Park, The Pen Centre, Downtown Thorold, and Brock University. Quick access to Highway 406 makes commuting across Niagara a breeze. Key Features: 2+2 Bedrooms, 2 Spacious Family Rooms (1 per level), Walk-Out Basement, Large Screened-In Porch for multi-season enjoyment.
For sale
C$599,000
82 McDonald Ave, Thorold, ON L2V 3E7
4beds
2baths
Single Family Residence
Built in ----
10,144.07 Square Feet Lot
$-- Zestimate®
C$--/sqft
C$-- HOA
What's special
- 92 days |
- 34 |
- 0 |
Zillow last checked: 8 hours ago
Listing updated: October 24, 2025 at 07:26am
Listed by:
COLDWELL BANKER MOMENTUM REALTY, BROKERAGE
Source: TRREB,MLS®#: X12394660 Originating MLS®#: Niagara Association of REALTORS
Originating MLS®#: Niagara Association of REALTORS
Facts & features
Interior
Bedrooms & bathrooms
- Bedrooms: 4
- Bathrooms: 2
Heating
- Forced Air, Gas
Cooling
- Central Air
Features
- Other
- Basement: Finished with Walk-Out
- Has fireplace: No
Interior area
- Living area range: 700-1100 null
Video & virtual tour
Property
Parking
- Total spaces: 4
- Parking features: Garage
- Has garage: Yes
Features
- Pool features: None
Lot
- Size: 10,144.07 Square Feet
Details
- Parcel number: 640530354
Construction
Type & style
- Home type: SingleFamily
- Architectural style: Bungalow-Raised
- Property subtype: Single Family Residence
Materials
- Brick
- Foundation: Block
- Roof: Asphalt Shingle
Utilities & green energy
- Sewer: Sewer
Community & HOA
Location
- Region: Thorold
Financial & listing details
- Annual tax amount: C$4,427
- Date on market: 9/10/2025
COLDWELL BANKER MOMENTUM REALTY, BROKERAGE
By pressing Contact Agent, you agree that the real estate professional identified above may call/text you about your search, which may involve use of automated means and pre-recorded/artificial voices. You don't need to consent as a condition of buying any property, goods, or services. Message/data rates may apply. You also agree to our Terms of Use. Zillow does not endorse any real estate professionals. We may share information about your recent and future site activity with your agent to help them understand what you're looking for in a home.
Price history
Price history
Price history is unavailable.
Public tax history
Public tax history
Tax history is unavailable.Climate risks
Neighborhood: L2V
Nearby schools
GreatSchools rating
- 4/10Maple Avenue SchoolGrades: PK-6Distance: 8.2 mi
- 3/10Gaskill Preparatory SchoolGrades: 7-8Distance: 9.6 mi
- 3/10Niagara Falls High SchoolGrades: 9-12Distance: 10.2 mi
- Loading
