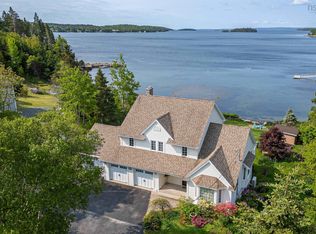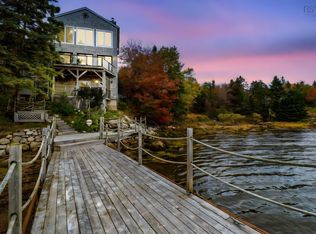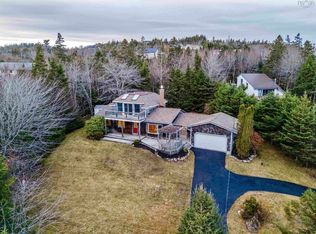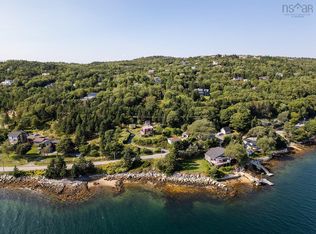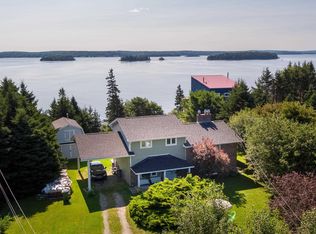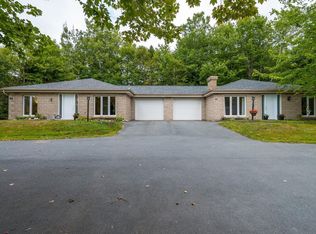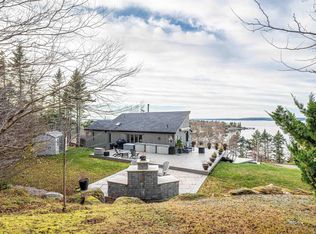82 Masons Point Rd, Halifax, NS B3Z 2A8
What's special
- 167 days |
- 61 |
- 0 |
Likely to sell faster than
Zillow last checked: 8 hours ago
Listing updated: November 28, 2025 at 10:31am
Natalie Muise,
RE/MAX Nova (Halifax) Brokerage
Facts & features
Interior
Bedrooms & bathrooms
- Bedrooms: 3
- Bathrooms: 2
- Full bathrooms: 2
- Main level bathrooms: 2
- Main level bedrooms: 3
Bedroom
- Level: Main
- Area: 124
- Dimensions: 12.4 x 10
Bedroom 1
- Level: Main
- Area: 124
- Dimensions: 12.4 x 10
Bathroom
- Level: Main
- Area: 42.92
- Dimensions: 5.11 x 8.4
Bathroom 1
- Level: Main
- Area: 88.27
- Dimensions: 9.1 x 9.7
Dining room
- Level: Main
Kitchen
- Level: Main
- Area: 245.3
- Dimensions: 22.3 x 11
Living room
- Level: Main
- Area: 177.84
- Dimensions: 17.1 x 10.4
Office
- Level: Main
Heating
- Heat Pump -Ductless
Appliances
- Included: Stove - Gas, Dryer, Washer, Freezer, Microwave, Refrigerator, Water Heater
Features
- Ensuite Bath, High Speed Internet, Master Downstairs
- Flooring: Laminate
- Basement: Full,Partially Finished
- Has fireplace: Yes
- Fireplace features: Wood Burning Stove
Interior area
- Total structure area: 1,601
- Total interior livable area: 1,601 sqft
- Finished area above ground: 1,601
Video & virtual tour
Property
Parking
- Total spaces: 1
- Parking features: Detached, Single, Wired, Parking Spaces(s), Paved
- Garage spaces: 1
- Details: Parking Details(Paved Multiple Spots), Garage Details(Single Detached)
Features
- Levels: One
- Stories: 1
- Patio & porch: Deck
- Pool features: Above Ground
- Has spa: Yes
- Spa features: Heated
- On waterfront: Yes
- Waterfront features: Waterfront
- Body of water: St Margarets Bay
- Frontage length: Water Frontage(80 Feet)
Lot
- Size: 0.39 Acres
- Features: Cleared, Landscaped, Sloping/Terraced, Under 0.5 Acres
Details
- Parcel number: 40044869
- Zoning: R-A
- Other equipment: Fuel Tank(s)
Construction
Type & style
- Home type: SingleFamily
- Property subtype: Single Family Residence
Materials
- Vinyl Siding
- Roof: Metal
Condition
- New construction: No
- Year built: 1952
Utilities & green energy
- Gas: Oil
- Sewer: Septic Tank
- Water: Drilled Well
- Utilities for property: Cable Connected, Electricity Connected, Phone Connected, Other, Electric
Community & HOA
Community
- Features: Park, Recreation Center, School Bus Service, Place of Worship, Beach
Location
- Region: Halifax
Financial & listing details
- Price per square foot: C$500/sqft
- Price range: C$799.9K - C$799.9K
- Date on market: 7/8/2025
- Inclusions: Fridge, Stove, Washer, Dryer, Dishwaser, Freezer, Microwave, Pool, Hot Tub, The Egg Bbq
- Ownership: Freehold
- Electric utility on property: Yes
(902) 489-8600
By pressing Contact Agent, you agree that the real estate professional identified above may call/text you about your search, which may involve use of automated means and pre-recorded/artificial voices. You don't need to consent as a condition of buying any property, goods, or services. Message/data rates may apply. You also agree to our Terms of Use. Zillow does not endorse any real estate professionals. We may share information about your recent and future site activity with your agent to help them understand what you're looking for in a home.
Price history
Price history
| Date | Event | Price |
|---|---|---|
| 9/15/2025 | Price change | C$799,900-3%C$500/sqft |
Source: | ||
| 8/20/2025 | Price change | C$825,000-2.9%C$515/sqft |
Source: | ||
| 7/8/2025 | Listed for sale | C$849,900C$531/sqft |
Source: | ||
Public tax history
Public tax history
Tax history is unavailable.Climate risks
Neighborhood: B3Z
Nearby schools
GreatSchools rating
No schools nearby
We couldn't find any schools near this home.
Schools provided by the listing agent
- Elementary: St Margaret's Bay Elementary School
- Middle: Five Bridges Junior High School
- High: Bay View High School
Source: NSAR. This data may not be complete. We recommend contacting the local school district to confirm school assignments for this home.
- Loading
