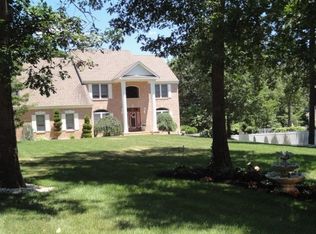Sold for $950,000 on 12/18/25
$950,000
82 Mary Bell Rd, Manahawkin, NJ 08050
4beds
5,775sqft
Single Family Residence
Built in 2001
1.38 Acres Lot
$950,200 Zestimate®
$165/sqft
$4,718 Estimated rent
Home value
$950,200
$865,000 - $1.05M
$4,718/mo
Zestimate® history
Loading...
Owner options
Explore your selling options
What's special
Nestled on 1.38 acres of serene, tree-lined property, 82 Mary Bell Road offers the perfect blend of privacy, nature, and potential. Surrounded by vibrant seasonal foliage, this home invites you to embrace a lifestyle rooted in peace and possibility. Enjoy summer afternoons by the saltwater pool, mornings in the greenhouse, or strolls along wooded trails that wind through your own backyard retreat. A charming chicken coop and open green space add to the property’s unique character. Inside, the home’s full walk-out basement presents endless opportunities, whether envisioned as additional living quarters, a recreation area, or a spacious home office. With its tranquil setting and 4,100 SQFT+ versatile layout, this property is ready to be transformed into the home of your dreams. Where every season brings something beautiful to enjoy.
Zillow last checked: 8 hours ago
Listing updated: December 22, 2025 at 01:22am
Listed by:
Alexandra Corle 732-997-5603,
SERHANT. New Jersey LLC
Bought with:
Elizabeth Silk-Gutowski, 9592508
SERHANT. New Jersey LLC
Source: Bright MLS,MLS#: NJOC2038284
Facts & features
Interior
Bedrooms & bathrooms
- Bedrooms: 4
- Bathrooms: 4
- Full bathrooms: 2
- 1/2 bathrooms: 2
- Main level bathrooms: 1
Primary bedroom
- Features: Built-in Features, Flooring - HardWood, Primary Bedroom - Dressing Area, Walk-In Closet(s)
- Level: Upper
Basement
- Features: Basement - Finished, Built-in Features, Dining Area, Flooring - Carpet, Wet Bar
- Level: Lower
Basement
- Features: Basement - Finished, Built-in Features, Flooring - Carpet, Wet Bar
- Level: Lower
Family room
- Features: Fireplace - Gas
- Level: Main
Kitchen
- Features: Built-in Features, Eat-in Kitchen, Kitchen - Gas Cooking
- Level: Main
Living room
- Features: Fireplace - Wood Burning
- Level: Main
Other
- Level: Main
Heating
- Baseboard, Natural Gas
Cooling
- Central Air, Electric
Appliances
- Included: Central Vacuum, Cooktop, Dishwasher, Dryer, Intercom, Microwave, Oven, Refrigerator, Oven/Range - Gas, Washer, Gas Water Heater
- Laundry: Main Level
Features
- Attic, Built-in Features, Central Vacuum, Curved Staircase, Open Floorplan, Formal/Separate Dining Room, Eat-in Kitchen, Kitchen - Gourmet, Kitchen Island, Recessed Lighting, Bathroom - Stall Shower, Walk-In Closet(s), 2 Story Ceilings, Beamed Ceilings
- Flooring: Hardwood, Wood
- Doors: Atrium, Double Entry, French Doors, Insulated
- Windows: Skylight(s)
- Basement: Heated,Finished,Walk-Out Access,Improved,Concrete
- Number of fireplaces: 2
- Fireplace features: Gas/Propane, Wood Burning
Interior area
- Total structure area: 5,775
- Total interior livable area: 5,775 sqft
- Finished area above ground: 3,875
- Finished area below ground: 1,900
Property
Parking
- Total spaces: 2
- Parking features: Garage Door Opener, Garage Faces Side, Driveway, Circular Driveway, Enclosed, Lighted, Attached
- Attached garage spaces: 2
- Has uncovered spaces: Yes
Accessibility
- Accessibility features: None
Features
- Levels: Three
- Stories: 3
- Patio & porch: Porch, Wrap Around, Brick
- Exterior features: Lighting, Flood Lights, Street Lights
- Has private pool: Yes
- Pool features: Salt Water, Vinyl, Private
- Spa features: Bath
- Fencing: Full,Decorative
Lot
- Size: 1.38 Acres
- Features: Backs to Trees, Private, Rural
Details
- Additional structures: Above Grade, Below Grade, Outbuilding
- Parcel number: 3100046 1100007 02
- Zoning: RA
- Special conditions: Standard
- Other equipment: Intercom
Construction
Type & style
- Home type: SingleFamily
- Architectural style: Victorian
- Property subtype: Single Family Residence
Materials
- Frame
- Foundation: Concrete Perimeter
- Roof: Shingle
Condition
- New construction: No
- Year built: 2001
Utilities & green energy
- Sewer: Public Sewer
- Water: Public
- Utilities for property: Electricity Available, Cable Available, Sewer Available, Natural Gas Available
Community & neighborhood
Location
- Region: Manahawkin
- Subdivision: Beachview
- Municipality: STAFFORD TWP
Other
Other facts
- Listing agreement: Exclusive Right To Sell
- Listing terms: Conventional,FHA,Cash
- Ownership: Fee Simple
Price history
| Date | Event | Price |
|---|---|---|
| 12/18/2025 | Sold | $950,000-2.6%$165/sqft |
Source: | ||
| 11/21/2025 | Pending sale | $975,000$169/sqft |
Source: | ||
| 11/1/2025 | Price change | $975,000-2.4%$169/sqft |
Source: | ||
| 10/17/2025 | Pending sale | $999,000$173/sqft |
Source: | ||
| 9/13/2025 | Listed for sale | $999,000+33.2%$173/sqft |
Source: | ||
Public tax history
| Year | Property taxes | Tax assessment |
|---|---|---|
| 2023 | $13,919 +1.4% | $591,300 |
| 2022 | $13,730 | $591,300 |
| 2021 | $13,730 +1.3% | $591,300 |
Find assessor info on the county website
Neighborhood: 08050
Nearby schools
GreatSchools rating
- NAOcean Acres Elementary SchoolGrades: PK-2Distance: 2.2 mi
- 8/10Southern Reg Middle SchoolGrades: 7-8Distance: 1.7 mi
- 5/10Southern Reg High SchoolGrades: 9-12Distance: 1.4 mi
Schools provided by the listing agent
- District: Southern Regional Schools
Source: Bright MLS. This data may not be complete. We recommend contacting the local school district to confirm school assignments for this home.

Get pre-qualified for a loan
At Zillow Home Loans, we can pre-qualify you in as little as 5 minutes with no impact to your credit score.An equal housing lender. NMLS #10287.
Sell for more on Zillow
Get a free Zillow Showcase℠ listing and you could sell for .
$950,200
2% more+ $19,004
With Zillow Showcase(estimated)
$969,204