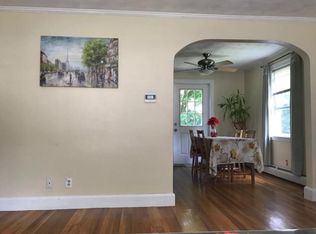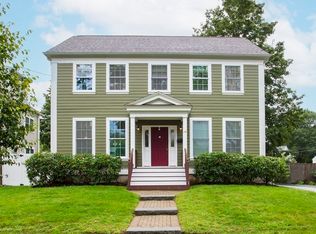2020 NEW rehab/construction offers Smart House features. This hard to find TURN-KEY sleek Ranch is perfect for those who seek mostly one level living. All 4 bedrooms are all on the main floor! The open floor plan boasts direct sight lines from the kitchen into living/dining areas. The kitchen has quartz counters/island, glass tiled back-splash, custom cabinetry. Jenn Air appliances include double ovens with induction cooking, contemporary large sink with several utilitarian attachments. Recessed LED lights, stained hardwood floors throughout, radiant heated bath floors, 3 fireplaces (includes one wood-burning), C/Air, C/Vac, 3-zone heat. Finished lower level offers Surround Sound wired large recreation room, office/guest room, full bath, cedar closet, laundry & storage. From your patio enjoy the fenced-in manicured back yard. Large 2-car garage offers electric vehicle charging. 5min walk to T, 10min walk to Needham St & two village ctrs. Ideal commuter location.
This property is off market, which means it's not currently listed for sale or rent on Zillow. This may be different from what's available on other websites or public sources.

