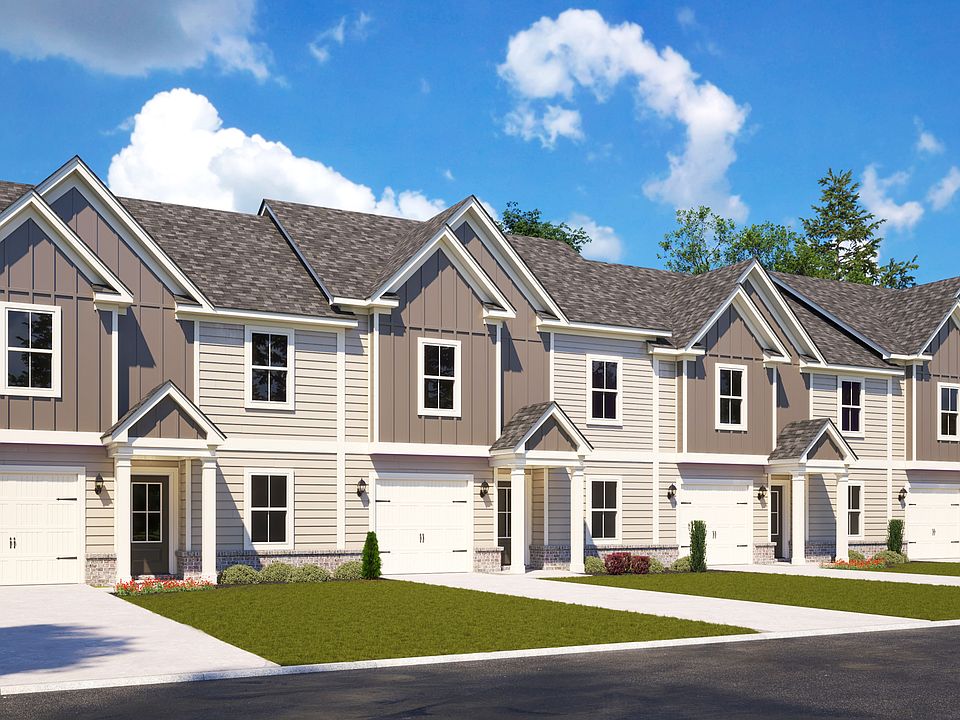$20,000 BUYER INCENTIVE with preferred lender. New Construction townhomes in The Village at Maple Street in downtown Dawsonville! the Townsend plan built by EMC Homes GA offers first floor living with zero-step entries in a beautiful END UNIT on the cul de sac! This 3 bed/ 2.5 bath features PRIMARY ON MAIN with walk in shower and walk in closet, beautiful open kitchen with white cabinets, tile backsplash and upgraded countertops - large island with pendant lights overlooks family room. Downstairs also includes lovely entrance foyer, OFFICE, half bath and 7" laminates in main living area! Upstairs are 2 large bedrooms that share a full bath and large, open bonus LOFT area! The Village at Maple Street offers open concept floor plans offering aging in place-friendly features like lawn care and exterior maintenance-all handled for you! This is low maintenance living at its best - with no age restrictions! The Village at Maple Street is conveniently located in downtown Dawsonville near the North Georgia mountains, parks, and just minutes from Rt 400 and the North Georgia Premium outlet mall, shopping, dining, mountain wineries and Lake Lanier! Homes are currently under construction with completion this summer. STOCK PHOTOS.
Active
$394,900
82 Maple Trl, Dawsonville, GA 30534
3beds
1,837sqft
Townhouse, Residential
Built in 2025
4,356 Square Feet Lot
$393,900 Zestimate®
$215/sqft
$150/mo HOA
What's special
End unitLarge islandCul de sacWalk in closetWalk in showerTile backsplashUpgraded countertops
Call: (762) 722-2269
- 100 days
- on Zillow |
- 60 |
- 4 |
Zillow last checked: 7 hours ago
Listing updated: June 24, 2025 at 11:34am
Listing Provided by:
Pamela Senkowitz,
Peggy Slappey Properties Inc.
Source: FMLS GA,MLS#: 7564142
Travel times
Schedule tour
Select your preferred tour type — either in-person or real-time video tour — then discuss available options with the builder representative you're connected with.
Facts & features
Interior
Bedrooms & bathrooms
- Bedrooms: 3
- Bathrooms: 3
- Full bathrooms: 2
- 1/2 bathrooms: 1
- Main level bathrooms: 1
- Main level bedrooms: 1
Rooms
- Room types: Bonus Room, Loft, Office
Primary bedroom
- Features: Master on Main
- Level: Master on Main
Bedroom
- Features: Master on Main
Primary bathroom
- Features: Double Vanity, Shower Only
Dining room
- Features: Great Room
Kitchen
- Features: Breakfast Bar, Cabinets White, Kitchen Island, Other Surface Counters, Pantry, Stone Counters, View to Family Room
Heating
- Central, Heat Pump, Zoned
Cooling
- Central Air, Heat Pump
Appliances
- Included: Dishwasher, Disposal, Electric Range, Electric Water Heater, Microwave
- Laundry: In Hall, Laundry Closet, Main Level
Features
- Crown Molding, Double Vanity, Entrance Foyer, High Ceilings 9 ft Lower, Recessed Lighting, Walk-In Closet(s)
- Flooring: Carpet, Ceramic Tile, Laminate, Vinyl
- Basement: None
- Has fireplace: No
- Fireplace features: None
- Common walls with other units/homes: End Unit,No One Above,No One Below
Interior area
- Total structure area: 1,837
- Total interior livable area: 1,837 sqft
Video & virtual tour
Property
Parking
- Total spaces: 1
- Parking features: Attached, Garage, Garage Faces Front, Kitchen Level, Level Driveway
- Attached garage spaces: 1
- Has uncovered spaces: Yes
Accessibility
- Accessibility features: Accessible Bedroom, Accessible Doors, Accessible Entrance, Accessible Full Bath, Accessible Hallway(s)
Features
- Levels: Two
- Stories: 2
- Patio & porch: Front Porch, Patio
- Exterior features: Rain Gutters
- Pool features: None
- Spa features: None
- Fencing: None
- Has view: Yes
- View description: Neighborhood, Trees/Woods
- Waterfront features: None
- Body of water: None
Lot
- Size: 4,356 Square Feet
- Dimensions: 39x110
- Features: Back Yard, Cul-De-Sac, Front Yard, Landscaped, Level
Details
- Additional structures: None
- Other equipment: None
- Horse amenities: None
Construction
Type & style
- Home type: Townhouse
- Architectural style: Craftsman,Townhouse
- Property subtype: Townhouse, Residential
- Attached to another structure: Yes
Materials
- Fiber Cement, HardiPlank Type
- Foundation: Concrete Perimeter, Slab
- Roof: Composition
Condition
- Under Construction
- New construction: Yes
- Year built: 2025
Details
- Builder name: EMC Homes
- Warranty included: Yes
Utilities & green energy
- Electric: 110 Volts, 220 Volts
- Sewer: Public Sewer
- Water: Public
- Utilities for property: Cable Available, Electricity Available, Phone Available, Sewer Available, Underground Utilities, Water Available
Green energy
- Energy efficient items: Appliances, Thermostat
- Energy generation: None
Community & HOA
Community
- Features: None
- Security: Carbon Monoxide Detector(s), Smoke Detector(s)
- Subdivision: The Village at Maple Street
HOA
- Has HOA: Yes
- Services included: Maintenance Grounds, Maintenance Structure, Reserve Fund
- HOA fee: $150 monthly
Location
- Region: Dawsonville
Financial & listing details
- Price per square foot: $215/sqft
- Annual tax amount: $500
- Date on market: 4/21/2025
- Listing terms: 1031 Exchange,Cash,Conventional,FHA,USDA Loan,VA Loan
- Ownership: Fee Simple
- Electric utility on property: Yes
- Road surface type: Asphalt
About the community
The Village at Maple Street is a new townhome community in picturesque Dawsonville at the foothills of the North Georgia Mountains. Located near the GA-400 corridor, the community is just a short drive to many area attractions including North Georgia Premium Outlets, scenic trails and local wineries. This 31-lot cul-de-sac community offers the convenience of low maintenance living giving residents more time to experience the things they enjoy most.
Source: EMC Homes

