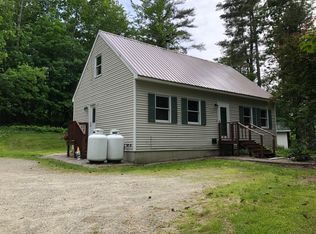Closed
Listed by:
Ferrara Libby Team,
Coldwell Banker Hickok and Boardman Off:802-863-1500
Bought with: EXP Realty
$405,000
82 Maple Ridge Drive, Cambridge, VT 05444
4beds
1,781sqft
Single Family Residence
Built in 1990
1.41 Acres Lot
$404,900 Zestimate®
$227/sqft
$2,379 Estimated rent
Home value
$404,900
Estimated sales range
Not available
$2,379/mo
Zestimate® history
Loading...
Owner options
Explore your selling options
What's special
Cozy cape on a private lot! Tucked away at the end of a private drive, this charming 4-bedroom, 2-bath cape sits on a serene 1.41-acre lot in a peaceful country setting. The first floor features a sunny eat-in kitchen that opens to a spacious deck - perfect for morning coffee or summer entertaining - along with a cozy living room, full bath, and two generously sized bedrooms. Upstairs, you’ll find two more inviting bedrooms and a convenient half bath. Enjoy even more living space in the finished lower level, complete with a large family room, laundry area, and ample storage. Outside, the expansive grassy yard offers endless potential for gardens, play areas, or simply relaxing in nature. A detached two-car garage with storage above adds extra convenience. Recent updates include a new roof (2019), furnace (2022), sliding glass door (2020), skylight (2024), and a finished basement (2024) - offering peace of mind for years to come. Located just minutes from Cambridge Village, Route 15, and popular outdoor destinations like the Rail Trail, Lamoille River, and Smuggler's Notch Resort, this home is a dream for outdoor enthusiasts. Don’t miss this opportunity to enjoy privacy, comfort, and recreation all in one special place!
Zillow last checked: 8 hours ago
Listing updated: September 22, 2025 at 07:35am
Listed by:
Ferrara Libby Team,
Coldwell Banker Hickok and Boardman Off:802-863-1500
Bought with:
Jessica R Griffus
EXP Realty
Source: PrimeMLS,MLS#: 5040726
Facts & features
Interior
Bedrooms & bathrooms
- Bedrooms: 4
- Bathrooms: 2
- Full bathrooms: 1
- 1/2 bathrooms: 1
Heating
- Baseboard
Cooling
- None
Appliances
- Included: Dishwasher, Dryer, Refrigerator, Washer, Electric Stove, Oil Water Heater, Owned Water Heater, Exhaust Fan, Water Heater
- Laundry: In Basement
Features
- Dining Area, Kitchen/Dining, Natural Light
- Flooring: Carpet, Laminate, Vinyl
- Windows: Skylight(s)
- Basement: Concrete,Partially Finished,Interior Stairs,Sump Pump,Interior Access,Basement Stairs,Interior Entry
Interior area
- Total structure area: 2,232
- Total interior livable area: 1,781 sqft
- Finished area above ground: 1,368
- Finished area below ground: 413
Property
Parking
- Total spaces: 2
- Parking features: Gravel, Auto Open, Driveway, Garage, Detached
- Garage spaces: 2
- Has uncovered spaces: Yes
Accessibility
- Accessibility features: 1st Floor Bedroom, 1st Floor Full Bathroom
Features
- Levels: One and One Half
- Stories: 1
- Exterior features: Deck, Garden, Natural Shade, Storage
Lot
- Size: 1.41 Acres
- Features: Country Setting, Landscaped, Sloped
Details
- Parcel number: 12303811872
- Zoning description: Residential
Construction
Type & style
- Home type: SingleFamily
- Architectural style: Cape
- Property subtype: Single Family Residence
Materials
- Vinyl Siding
- Foundation: Concrete
- Roof: Shingle
Condition
- New construction: No
- Year built: 1990
Utilities & green energy
- Electric: Circuit Breakers
- Sewer: Concrete, On-Site Septic Exists, Septic Tank
- Utilities for property: Other
Community & neighborhood
Security
- Security features: Smoke Detector(s)
Location
- Region: Cambridge
Other
Other facts
- Road surface type: Gravel
Price history
| Date | Event | Price |
|---|---|---|
| 9/19/2025 | Sold | $405,000$227/sqft |
Source: | ||
| 7/28/2025 | Contingent | $405,000$227/sqft |
Source: | ||
| 7/8/2025 | Listed for sale | $405,000$227/sqft |
Source: | ||
| 5/22/2025 | Contingent | $405,000$227/sqft |
Source: | ||
| 5/14/2025 | Listed for sale | $405,000+23.1%$227/sqft |
Source: | ||
Public tax history
| Year | Property taxes | Tax assessment |
|---|---|---|
| 2024 | -- | $192,400 |
| 2023 | -- | $192,400 |
| 2022 | -- | $192,400 |
Find assessor info on the county website
Neighborhood: 05444
Nearby schools
GreatSchools rating
- 6/10Cambridge Elementary SchoolGrades: PK-6Distance: 3.6 mi
- 3/10Lamoille Union Middle SchoolGrades: 7-8Distance: 13.5 mi
- 6/10Lamoille Uhsd #18Grades: 9-12Distance: 13.5 mi
Schools provided by the listing agent
- Elementary: Cambridge Elementary
- Middle: Lamoille Middle School
- High: Lamoille UHSD #18
Source: PrimeMLS. This data may not be complete. We recommend contacting the local school district to confirm school assignments for this home.

Get pre-qualified for a loan
At Zillow Home Loans, we can pre-qualify you in as little as 5 minutes with no impact to your credit score.An equal housing lender. NMLS #10287.
