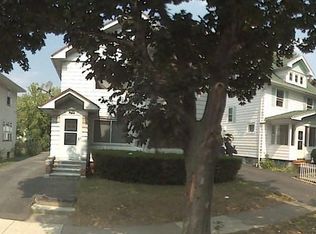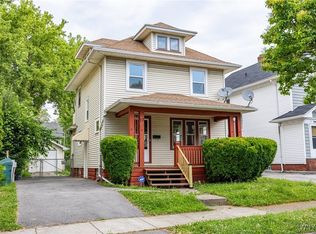Closed
$115,000
82 Manchester St, Rochester, NY 14621
3beds
1,481sqft
Single Family Residence
Built in 1920
4,059.79 Square Feet Lot
$149,400 Zestimate®
$78/sqft
$1,923 Estimated rent
Home value
$149,400
$134,000 - $164,000
$1,923/mo
Zestimate® history
Loading...
Owner options
Explore your selling options
What's special
Welcome to this 3 bedroom 2 full bath home! At 1481 sq ft this home has plenty of room to offer you. As you enter the home, you have a fully enclosed front porch. Great for storage or for families to enjoy a spacious and open home. The first floor contains the living room, formal dining room (currently used as a living area for a relative), eat in kitchen and an exit to the deck along with a fully fenced in backyard. Plenty of off street parking and a 1.5 car detached garage perfect for storage or a snowless car in the am! On the second floor there are three bedrooms currently and one of two full baths. The third floor has more finished space exceptional for storage and is currently being used as a bedroom. Current primary could be turned back into 2 separate bedrooms to make it 3 on the second floor! In the basement, you have your laundry and the other second full bath which is being sold as-is. All appliances remain (as-is). Newer windows throughout. Hardwoods throughout. The seller is looking for the ability to have up to 60 daysof post possession if necessary as she's looking for suitable housing. All offers are due 1/10/24 at 10 am with 24 hours to review.
Zillow last checked: 8 hours ago
Listing updated: April 12, 2024 at 12:28pm
Listed by:
Tiffany A. Hilbert 585-729-0583,
Keller Williams Realty Greater Rochester
Bought with:
Mildred S Scott, 10301222006
Howard Hanna
Source: NYSAMLSs,MLS#: R1515467 Originating MLS: Rochester
Originating MLS: Rochester
Facts & features
Interior
Bedrooms & bathrooms
- Bedrooms: 3
- Bathrooms: 2
- Full bathrooms: 2
Bedroom 1
- Level: Second
Bedroom 1
- Level: Second
Bedroom 2
- Level: Second
Bedroom 2
- Level: Second
Bedroom 3
- Level: Third
Bedroom 3
- Level: Third
Dining room
- Level: First
Dining room
- Level: First
Family room
- Level: First
Family room
- Level: First
Kitchen
- Level: First
Kitchen
- Level: First
Heating
- Gas, Forced Air
Appliances
- Included: Dryer, Gas Oven, Gas Range, Gas Water Heater, Microwave, Refrigerator, Washer
- Laundry: In Basement
Features
- Attic, Den, Eat-in Kitchen, Natural Woodwork
- Flooring: Hardwood, Laminate, Tile, Varies
- Basement: Full
- Has fireplace: No
Interior area
- Total structure area: 1,481
- Total interior livable area: 1,481 sqft
Property
Parking
- Total spaces: 1.5
- Parking features: Detached, Garage
- Garage spaces: 1.5
Features
- Patio & porch: Balcony, Enclosed, Porch
- Exterior features: Blacktop Driveway, Balcony, Fully Fenced
- Fencing: Full
Lot
- Size: 4,059 sqft
- Dimensions: 40 x 101
- Features: Irregular Lot, Near Public Transit
Details
- Parcel number: 26140009166000020750000000
- Special conditions: Standard
Construction
Type & style
- Home type: SingleFamily
- Architectural style: Colonial
- Property subtype: Single Family Residence
Materials
- Aluminum Siding, Steel Siding, Copper Plumbing
- Foundation: Block
- Roof: Asphalt
Condition
- Resale
- Year built: 1920
Utilities & green energy
- Electric: Circuit Breakers
- Sewer: Connected
- Water: Connected, Public
- Utilities for property: Cable Available, High Speed Internet Available, Sewer Connected, Water Connected
Community & neighborhood
Location
- Region: Rochester
- Subdivision: Frederich Bros Real Co Su
Other
Other facts
- Listing terms: Cash,Conventional,FHA,VA Loan
Price history
| Date | Event | Price |
|---|---|---|
| 4/11/2024 | Sold | $115,000+15.1%$78/sqft |
Source: | ||
| 1/31/2024 | Pending sale | $99,900$67/sqft |
Source: | ||
| 1/11/2024 | Contingent | $99,900$67/sqft |
Source: | ||
| 1/4/2024 | Listed for sale | $99,900+129.7%$67/sqft |
Source: | ||
| 2/9/2016 | Sold | $43,500-5.2%$29/sqft |
Source: | ||
Public tax history
| Year | Property taxes | Tax assessment |
|---|---|---|
| 2024 | -- | $83,400 +69.5% |
| 2023 | -- | $49,200 |
| 2022 | -- | $49,200 |
Find assessor info on the county website
Neighborhood: 14621
Nearby schools
GreatSchools rating
- 2/10School 22 Lincoln SchoolGrades: PK-6Distance: 1.1 mi
- 2/10Northwest College Preparatory High SchoolGrades: 7-9Distance: 1.5 mi
- 2/10School 58 World Of Inquiry SchoolGrades: PK-12Distance: 1.8 mi
Schools provided by the listing agent
- District: Rochester
Source: NYSAMLSs. This data may not be complete. We recommend contacting the local school district to confirm school assignments for this home.

