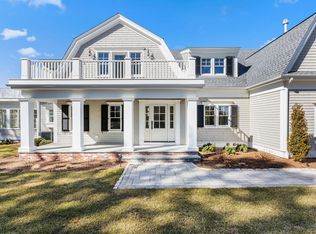Sold for $1,395,000 on 11/22/24
$1,395,000
82 Main Street, Orleans, MA 02653
5beds
2,891sqft
Single Family Residence
Built in 1830
0.76 Acres Lot
$1,726,800 Zestimate®
$483/sqft
$3,639 Estimated rent
Home value
$1,726,800
$1.52M - $1.97M
$3,639/mo
Zestimate® history
Loading...
Owner options
Explore your selling options
What's special
Welcome to 82 Main Street, one of Orleans most extraordinary settings in one of the Cape's most coveted villages. Elegantly restored and rich in tradition and character, this impeccably maintained, gracious 9 room enchanting antique encompasses just under 3000 square feet of living space and offers 5 bedrooms, 2 1/2 baths, formal living and dining rooms, a family room, sitting room, a brand new spectacular cook's kitchen with Omega cabinets, granite countertops and premium appliances and an inviting screened porch and two sundecks to enjoy the starry Cape Cod nights. The flexible floor plan blends the charm of yesteryear with the modern amenities of today and lends itself to both a first or second floor primary bedroom with serene water views of Town Cove. Numerous updates include new heat and AC, hot water heaters, paint in and out, new baths, new roof and many new windows. The charming residence exudes character and timeless style inside and out and features wood floors throughout, 2 fireplaces and one of Orleans most peaceful, tranquil settings. Its abundance of space for both family and friends and proximity to Orleans Village Center just add to this stately homes appeal.
Zillow last checked: 8 hours ago
Listing updated: November 25, 2024 at 11:50am
Listed by:
Rick Shechtman 508-364-5200,
Kinlin Grover Compass
Bought with:
Buyer Unrepresented
cci.UnrepBuyer
Source: CCIMLS,MLS#: 22400884
Facts & features
Interior
Bedrooms & bathrooms
- Bedrooms: 5
- Bathrooms: 3
- Full bathrooms: 2
- 1/2 bathrooms: 1
- Main level bathrooms: 2
Primary bedroom
- Description: Flooring: Wood,Door(s): French
- Features: Laundry Areas, View, Closet, Beamed Ceilings
- Level: First
Bedroom 2
- Description: Flooring: Wood
- Features: Bedroom 2, Closet, Private Half Bath
- Level: First
Bedroom 3
- Description: Flooring: Wood
- Features: Bedroom 3, Shared Full Bath, Walk-In Closet(s)
- Level: Second
Bedroom 4
- Description: Flooring: Wood
- Features: Bedroom 4, Shared Full Bath, Beamed Ceilings, Built-in Features, Cathedral Ceiling(s)
- Level: Second
Primary bathroom
- Features: Private Full Bath
Dining room
- Description: Flooring: Wood
- Features: Built-in Features, Dining Room, Closet
- Level: First
Kitchen
- Description: Countertop(s): Granite,Flooring: Wood,Stove(s): Electric
- Features: Kitchen, Upgraded Cabinets, Pantry
- Level: First
Living room
- Description: Fireplace(s): Wood Burning,Flooring: Wood
- Features: Built-in Features, Living Room
- Level: First
Heating
- Forced Air
Cooling
- Central Air
Appliances
- Included: Dishwasher, Washer, Refrigerator, Electric Water Heater
- Laundry: Laundry Room, First Floor
Features
- Recessed Lighting, Pantry, Linen Closet
- Flooring: Wood, Tile
- Doors: French Doors
- Basement: Interior Entry,Partial
- Number of fireplaces: 2
- Fireplace features: Wood Burning
Interior area
- Total structure area: 2,891
- Total interior livable area: 2,891 sqft
Property
Parking
- Total spaces: 8
- Parking features: Garage - Attached
- Attached garage spaces: 1
Features
- Stories: 2
- Entry location: First Floor
- Exterior features: Private Yard, Underground Sprinkler
- Has view: Yes
- Has water view: Yes
- Water view: Other
Lot
- Size: 0.76 Acres
- Features: Bike Path, House of Worship, Cape Cod Rail Trail, Shopping, In Town Location, Conservation Area, Level, South of Route 28
Details
- Parcel number: 34250
- Zoning: Residential
- Special conditions: None
Construction
Type & style
- Home type: SingleFamily
- Property subtype: Single Family Residence
Materials
- Clapboard, Shingle Siding
- Foundation: Concrete Perimeter, Stone, Poured
- Roof: Asphalt, Pitched
Condition
- Updated/Remodeled, Approximate
- New construction: No
- Year built: 1830
- Major remodel year: 2021
Utilities & green energy
- Sewer: Septic Tank
Community & neighborhood
Location
- Region: Orleans
Other
Other facts
- Listing terms: Conventional
- Road surface type: Paved
Price history
| Date | Event | Price |
|---|---|---|
| 11/22/2024 | Sold | $1,395,000-6.7%$483/sqft |
Source: | ||
| 10/21/2024 | Pending sale | $1,495,000$517/sqft |
Source: | ||
| 5/6/2024 | Price change | $1,495,000-5.1%$517/sqft |
Source: | ||
| 4/11/2024 | Price change | $1,575,000-7.1%$545/sqft |
Source: | ||
| 3/9/2024 | Listed for sale | $1,695,000-5.8%$586/sqft |
Source: | ||
Public tax history
| Year | Property taxes | Tax assessment |
|---|---|---|
| 2025 | $8,165 +7.4% | $1,308,500 +10.3% |
| 2024 | $7,602 +34.1% | $1,186,000 +30.3% |
| 2023 | $5,670 -5.5% | $910,100 +19% |
Find assessor info on the county website
Neighborhood: 02653
Nearby schools
GreatSchools rating
- 9/10Orleans Elementary SchoolGrades: K-5Distance: 0.5 mi
- 6/10Nauset Regional Middle SchoolGrades: 6-8Distance: 0.2 mi
- 7/10Nauset Regional High SchoolGrades: 9-12Distance: 5.2 mi
Schools provided by the listing agent
- District: Nauset
Source: CCIMLS. This data may not be complete. We recommend contacting the local school district to confirm school assignments for this home.

Get pre-qualified for a loan
At Zillow Home Loans, we can pre-qualify you in as little as 5 minutes with no impact to your credit score.An equal housing lender. NMLS #10287.
Sell for more on Zillow
Get a free Zillow Showcase℠ listing and you could sell for .
$1,726,800
2% more+ $34,536
With Zillow Showcase(estimated)
$1,761,336