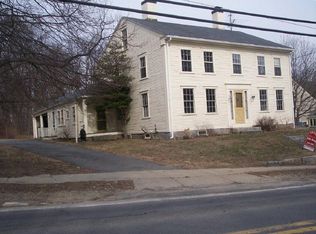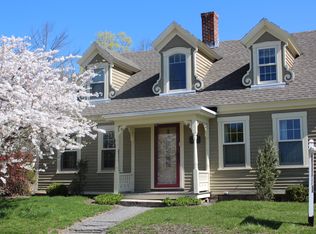Welcome to stately living! This Craftsman style house is meticulously restored and fully updated with up to 7 bedrooms and 5 full bathrooms. There is a comfortable 3-4 room in-law apartment with full private bath, kitchenette and its own entrance. Large game room above the oversized garage. Features include: remote controlled gas fireplace; chef's kitchen with all stainless steel appliances includes 6 burner Dacor Range w/hood and combination micro/convection wall oven. Adding character are the many built-ins throughout the house: linen closets, china cabinets, leaded glass, solid brass fixtures and rich walnut and mahogany woodwork. This distinctive and impressive property was designed by New York architect E. S. Child, originally constructed in 1907 for the wedding reception of the German Count Dr. Moritz Schlick and Ashburnham resident Blanche Hardy. Located in picturesque Ashburnham Center, next to neighboring Cushing Academy. Imagine entertaining your family and friends here!
This property is off market, which means it's not currently listed for sale or rent on Zillow. This may be different from what's available on other websites or public sources.


