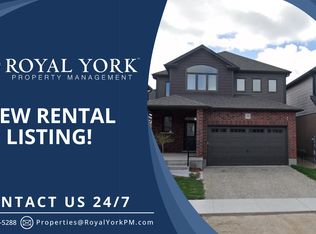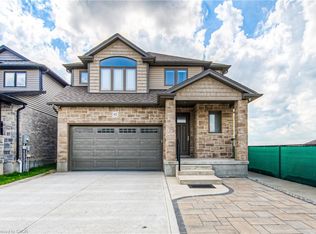Sold for $760,000 on 04/30/25
C$760,000
82 Loxleigh Ln, Woolwich, ON N0B 1M0
3beds
1,867sqft
Row/Townhouse, Residential
Built in 2020
2,077.95 Square Feet Lot
$-- Zestimate®
C$407/sqft
$-- Estimated rent
Home value
Not available
Estimated sales range
Not available
Not available
Loading...
Owner options
Explore your selling options
What's special
Welcome to the modern and elegant 82 Loxleigh Lane, where convenience and tranquility meet in this beautiful new neighbourhood by Thomasfield Homes. The location is second to none, with minutes from the highway, airport, grocery stores and restaurants, great walking trails, and a brand new school being built across the street. This modern carpet free home has been finished top to bottom with over $70,000 in upgrades and finishes. The main floor features a bathroom, a bright large family room that is open concept with the contemporary kitchen and dining room. The dining room walks out onto your deck that overlooks the fully fenced maintenance-free backyard. Upstairs you will find 3 large bedrooms, a full bathroom and a beautiful ensuite and large walk-in closet off of the primary bedroom. As a bonus the laundry is also upstairs for easy access. Downstairs you will find an additional large bedroom that walks out to the backyard and also has a 3 piece ensuite bathroom. This home has been meticulously cared for and truly shows AAA+.
Zillow last checked: 8 hours ago
Listing updated: August 21, 2025 at 12:16am
Listed by:
Linda Cooper, Salesperson,
RE/MAX TWIN CITY REALTY INC.,
Cindy Cody, Broker,
RE/MAX Twin City Realty Inc.
Source: ITSO,MLS®#: 40705340Originating MLS®#: Cornerstone Association of REALTORS®
Facts & features
Interior
Bedrooms & bathrooms
- Bedrooms: 3
- Bathrooms: 4
- Full bathrooms: 3
- 1/2 bathrooms: 1
- Main level bathrooms: 1
Other
- Level: Second
Bedroom
- Level: Second
Bedroom
- Level: Second
Bathroom
- Features: 2-Piece
- Level: Main
Bathroom
- Features: 4-Piece, Ensuite
- Level: Second
Bathroom
- Features: 3-Piece, Ensuite
- Level: Basement
Other
- Features: 3-Piece
- Level: Second
Dining room
- Level: Main
Kitchen
- Level: Main
Living room
- Level: Main
Recreation room
- Level: Basement
Utility room
- Level: Basement
Heating
- Forced Air, Natural Gas
Cooling
- Central Air
Appliances
- Included: Instant Hot Water, Water Softener, Built-in Microwave, Dishwasher, Dryer, Refrigerator, Stove
- Laundry: Upper Level
Features
- Auto Garage Door Remote(s), Central Vacuum
- Windows: Window Coverings
- Basement: Full,Finished
- Has fireplace: No
Interior area
- Total structure area: 1,867
- Total interior livable area: 1,867 sqft
- Finished area above ground: 1,867
Property
Parking
- Total spaces: 3
- Parking features: Attached Garage, Garage Door Opener, Private Drive Single Wide
- Attached garage spaces: 1
- Uncovered spaces: 2
Features
- Patio & porch: Deck
- Fencing: Full
- Frontage type: North
- Frontage length: 19.79
Lot
- Size: 2,077 sqft
- Dimensions: 105 x 19.79
- Features: Urban, Airport, Highway Access, Quiet Area, Schools, Shopping Nearby, Skiing, Trails
Details
- Parcel number: 222511330
- Zoning: R6
Construction
Type & style
- Home type: Townhouse
- Architectural style: 3 Storey
- Property subtype: Row/Townhouse, Residential
- Attached to another structure: Yes
Materials
- Brick, Stone, Stucco
- Foundation: Concrete Perimeter
- Roof: Asphalt Shing
Condition
- 0-5 Years
- New construction: No
- Year built: 2020
Utilities & green energy
- Sewer: Sewer (Municipal)
- Water: Municipal
Community & neighborhood
Location
- Region: Woolwich
HOA & financial
HOA
- HOA fee: C$100 monthly
Price history
| Date | Event | Price |
|---|---|---|
| 4/30/2025 | Sold | C$760,000C$407/sqft |
Source: ITSO #40705340 | ||
Public tax history
Tax history is unavailable.
Neighborhood: N0B
Nearby schools
GreatSchools rating
No schools nearby
We couldn't find any schools near this home.

